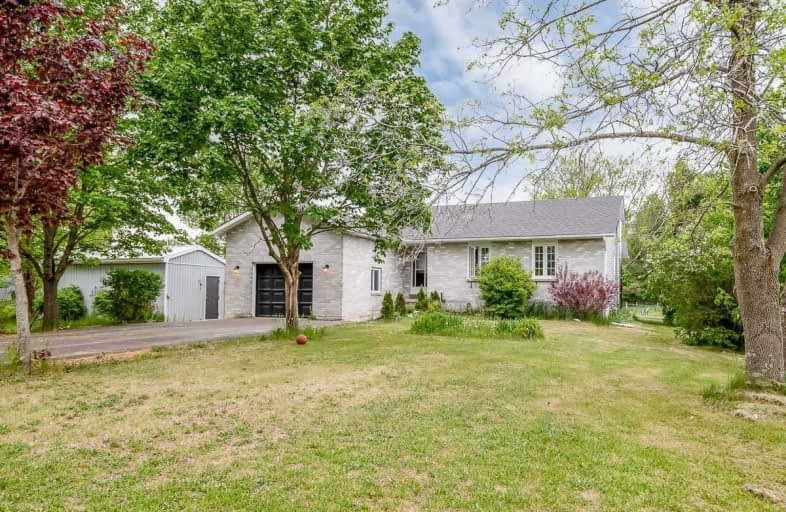Sold on May 30, 2021
Note: Property is not currently for sale or for rent.

-
Type: Detached
-
Style: Bungalow-Raised
-
Size: 1100 sqft
-
Lot Size: 137.47 x 225.06 Feet
-
Age: 31-50 years
-
Taxes: $2,959 per year
-
Days on Site: 3 Days
-
Added: May 27, 2021 (3 days on market)
-
Updated:
-
Last Checked: 2 months ago
-
MLS®#: S5251033
-
Listed By: Re/max hallmark chay realty, brokerage
Spacious Country Home In Sought After Location.Open Concept Liv/Din With A W/Out To Deck That Is Great For Entertaining,Or For Unwinding Watching The Sun Set.Large Bay Kitchen Window,Huge Primary Bed, Convenient Main Floor Laundry & Inside Access To Garage.Updated Bsmt Features An Incredible Rec Room With Large Windows,Warm & Inviting Gas Stove,4th Bed,2Pc Bath, Den & Storage.Conveniently Located Just 15 Min To Barrie & Many Outdoor Activities.
Extras
Fridge, Stove, Dishwasher, Washer, Dryer, Water Heater Is Rental, Window Coverings Excluded
Property Details
Facts for 1064 Flos Road 4 East, Springwater
Status
Days on Market: 3
Last Status: Sold
Sold Date: May 30, 2021
Closed Date: Aug 05, 2021
Expiry Date: Sep 27, 2021
Sold Price: $777,000
Unavailable Date: May 30, 2021
Input Date: May 27, 2021
Prior LSC: Listing with no contract changes
Property
Status: Sale
Property Type: Detached
Style: Bungalow-Raised
Size (sq ft): 1100
Age: 31-50
Area: Springwater
Community: Phelpston
Availability Date: Flexible
Assessment Amount: $354,000
Assessment Year: 2016
Inside
Bedrooms: 3
Bedrooms Plus: 1
Bathrooms: 2
Kitchens: 1
Rooms: 5
Den/Family Room: Yes
Air Conditioning: Central Air
Fireplace: Yes
Laundry Level: Main
Central Vacuum: N
Washrooms: 2
Building
Basement: Finished
Basement 2: Part Fin
Heat Type: Forced Air
Heat Source: Gas
Exterior: Brick Front
Exterior: Vinyl Siding
Elevator: N
UFFI: No
Water Supply Type: Drilled Well
Water Supply: None
Special Designation: Unknown
Other Structures: Workshop
Retirement: N
Parking
Driveway: Pvt Double
Garage Spaces: 1
Garage Type: Attached
Covered Parking Spaces: 4
Total Parking Spaces: 5
Fees
Tax Year: 2020
Tax Legal Description: Pt Lt 5 Con 4 Flos Pt 3, 51R17900; Springwater
Taxes: $2,959
Highlights
Feature: Park
Feature: Place Of Worship
Feature: School Bus Route
Feature: Skiing
Land
Cross Street: Hwy 27 & Flos 4 Rd E
Municipality District: Springwater
Fronting On: North
Parcel Number: 583700069
Pool: None
Sewer: Septic
Lot Depth: 225.06 Feet
Lot Frontage: 137.47 Feet
Acres: .50-1.99
Zoning: R1
Additional Media
- Virtual Tour: https://www.youtube.com/watch?v=sWiNLscuJSE
Rooms
Room details for 1064 Flos Road 4 East, Springwater
| Type | Dimensions | Description |
|---|---|---|
| Kitchen Main | - | |
| Living Main | - | Combined W/Dining |
| Master Main | - | |
| 2nd Br Main | - | |
| 3rd Br Main | - | |
| Bathroom Main | - | 4 Pc Bath |
| Laundry Main | - | |
| Family Bsmt | - | |
| 4th Br Bsmt | - | |
| Study Bsmt | - | |
| Utility Bsmt | - | |
| Bathroom Bsmt | - | 2 Pc Bath |

| XXXXXXXX | XXX XX, XXXX |
XXXX XXX XXXX |
$XXX,XXX |
| XXX XX, XXXX |
XXXXXX XXX XXXX |
$XXX,XXX | |
| XXXXXXXX | XXX XX, XXXX |
XXXXXXX XXX XXXX |
|
| XXX XX, XXXX |
XXXXXX XXX XXXX |
$XXX,XXX |
| XXXXXXXX XXXX | XXX XX, XXXX | $777,000 XXX XXXX |
| XXXXXXXX XXXXXX | XXX XX, XXXX | $749,900 XXX XXXX |
| XXXXXXXX XXXXXXX | XXX XX, XXXX | XXX XXXX |
| XXXXXXXX XXXXXX | XXX XX, XXXX | $750,000 XXX XXXX |

Hillsdale Elementary School
Elementary: PublicOur Lady of Lourdes Separate School
Elementary: CatholicSt Marguerite d'Youville Elementary School
Elementary: CatholicMinesing Central Public School
Elementary: PublicHuronia Centennial Public School
Elementary: PublicForest Hill Public School
Elementary: PublicBarrie Campus
Secondary: PublicÉSC Nouvelle-Alliance
Secondary: CatholicSimcoe Alternative Secondary School
Secondary: PublicElmvale District High School
Secondary: PublicSt Joseph's Separate School
Secondary: CatholicBarrie North Collegiate Institute
Secondary: Public
