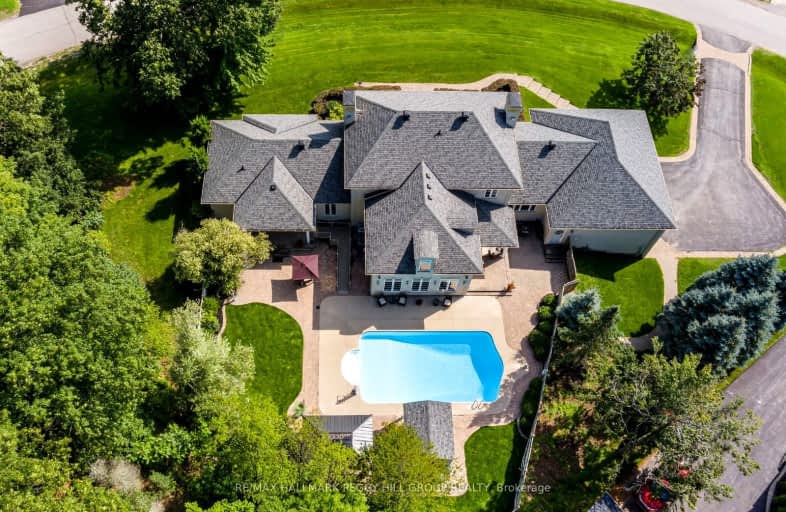
Car-Dependent
- Almost all errands require a car.
Somewhat Bikeable
- Almost all errands require a car.

St Marguerite d'Youville Elementary School
Elementary: CatholicSister Catherine Donnelly Catholic School
Elementary: CatholicEmma King Elementary School
Elementary: PublicTerry Fox Elementary School
Elementary: PublicWest Bayfield Elementary School
Elementary: PublicForest Hill Public School
Elementary: PublicBarrie Campus
Secondary: PublicÉSC Nouvelle-Alliance
Secondary: CatholicSimcoe Alternative Secondary School
Secondary: PublicSt Joseph's Separate School
Secondary: CatholicBarrie North Collegiate Institute
Secondary: PublicEastview Secondary School
Secondary: Public-
Moxies
509 Bayfield St, N51, Barrie, ON L4M 4Z8 5.27km -
Kelseys Original Roadhouse
458 Bayfield St, Barrie, ON L4M 5A2 5.36km -
Chuck's Roadhouse Bar And Grill
407 Bayfield Street, Barrie, ON L4M 6E5 5.81km
-
Tim Hortons
533 Bayfield Drive, Barrie, ON L4M 4Z9 4.88km -
Mmm Donuts * Café & Bakery
509 Bayfield Street, Georgian Mall, Barrie, ON L4M 4Z8 5.27km -
Starbucks
482 Bayfield St, Barrie, ON L4N 5.4km
-
World Gym
400 Bayfield Street, Barrie, ON L4M 5A1 6.06km -
Planet Fitness
320 Bayfield Street, Barrie, ON L4M 3C1 6.63km -
LA Fitness
527 Cundles Road East, Building D, Barrie, ON L4M 0G9 6.86km
-
Pharmasave Pharmacy
94 Finlay Mill Road, Midhurst, ON L0L 1X0 0.92km -
Loblaws
472 Bayfield Street, Barrie, ON L4M 5A2 5.18km -
Rexall Pharma Plus
353 Duckworth Street, Barrie, ON L4M 5C2 7.42km
-
BeaverTails Mobile
Midhurst, ON L0L 1X1 1.32km -
Linda's Eating Place
1027 Bayfield Street N, Midhurst, ON L9X 0N1 2.6km -
North Barrie Market
580 Bayfield Street, North Barrie Plaza, Barrie, ON L4M 5A2 4.6km
-
Georgian Mall
509 Bayfield Street, Barrie, ON L4M 4Z8 5.15km -
Kozlov Centre
400 Bayfield Road, Barrie, ON L4M 5A1 6.13km -
Bayfield Mall
320 Bayfield Street, Barrie, ON L4M 3C1 6.65km
-
North Barrie Market
580 Bayfield Street, North Barrie Plaza, Barrie, ON L4M 5A2 4.6km -
Loblaws
472 Bayfield Street, Barrie, ON L4M 5A2 5.18km -
The Bulk Barn
490 Bayfield Street, Barrie, ON L4M 5A2 5.25km
-
LCBO
534 Bayfield Street, Barrie, ON L4M 5A2 4.91km -
Dial a Bottle
Barrie, ON L4N 9A9 13.93km -
Coulsons General Store & Farm Supply
RR 2, Oro Station, ON L0L 2E0 18.51km
-
Midas
387 Bayfield Street, Barrie, ON L4M 3C5 6.01km -
Petro-Canada
360 Bayfield Street, Barrie, ON L4M 3C4 6.25km -
Great Canadian Oil Change
285 Dunlop Street W, Barrie, AB L4N 1C1 8.47km
-
Cineplex - North Barrie
507 Cundles Road E, Barrie, ON L4M 0G9 6.69km -
Imperial Cinemas
55 Dunlop Street W, Barrie, ON L4N 1A3 8.26km -
Sunset Drive-In
134 4 Line S, Shanty Bay, ON L0L 2L0 12.91km
-
Barrie Public Library - Painswick Branch
48 Dean Avenue, Barrie, ON L4N 0C2 13.36km -
Innisfil Public Library
967 Innisfil Beach Road, Innisfil, ON L9S 1V3 21.83km -
Wasaga Beach Public Library
120 Glenwood Drive, Wasaga Beach, ON L9Z 2K5 23.07km
-
Royal Victoria Hospital
201 Georgian Drive, Barrie, ON L4M 6M2 7.74km -
Ontario Laser Health Centre
837 Penetangusihene Road, Barrie, ON L4M 4Y8 6.44km -
Royal Centre Of Plastic Surgery
22 Quarry Ridge Road, Barrie, ON L4M 7G1 7.85km
-
Barrie Cycling Baseball Cross
Minesing ON 1.96km -
Cartwright Park
Barrie ON 5.83km -
Ferris Park
ON 6.33km
-
Scotiabank
544 Bayfield St, Barrie ON L4M 5A2 4.85km -
TD Canada Trust ATM
534 Bayfield St, Barrie ON L4M 5A2 4.92km -
National Bank
487 Bayfield St, Barrie ON L4M 4Z9 5.26km

