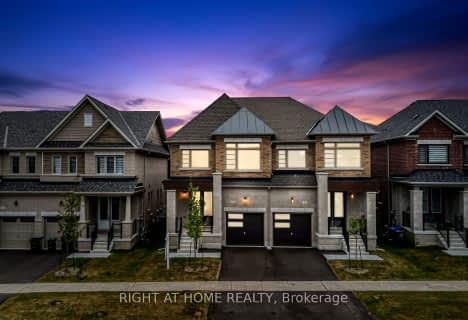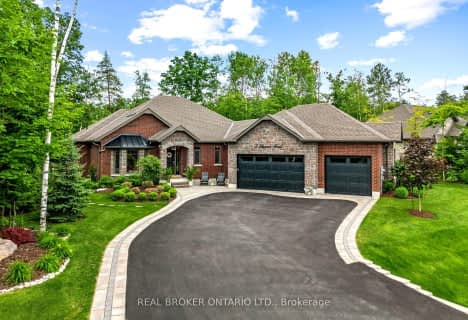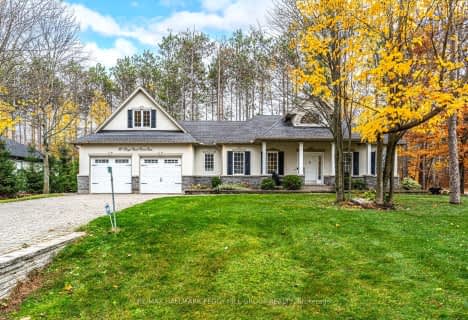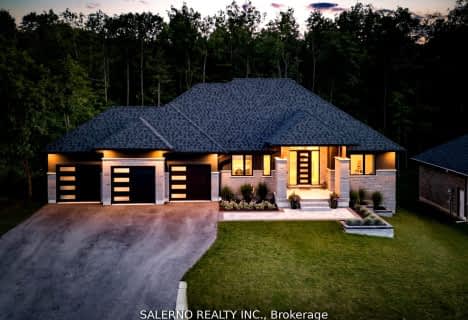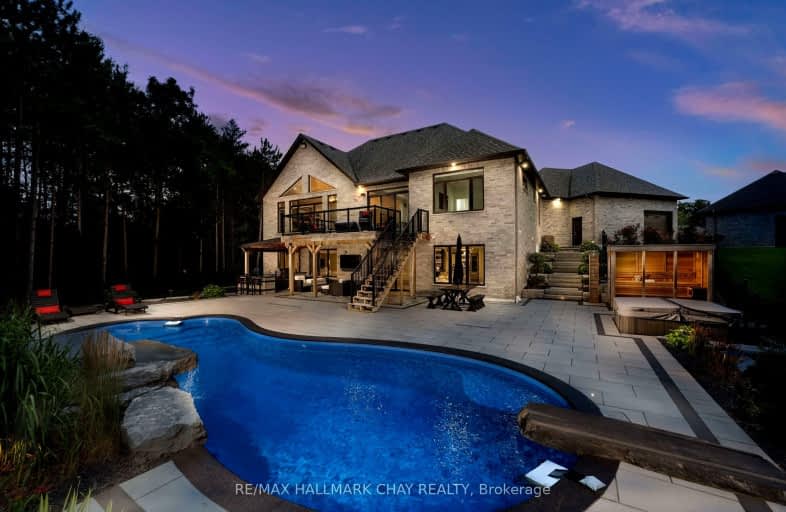
Car-Dependent
- Almost all errands require a car.
Somewhat Bikeable
- Almost all errands require a car.

St Marguerite d'Youville Elementary School
Elementary: CatholicEmma King Elementary School
Elementary: PublicAndrew Hunter Elementary School
Elementary: PublicThe Good Shepherd Catholic School
Elementary: CatholicWest Bayfield Elementary School
Elementary: PublicForest Hill Public School
Elementary: PublicBarrie Campus
Secondary: PublicÉSC Nouvelle-Alliance
Secondary: CatholicSimcoe Alternative Secondary School
Secondary: PublicSt Joseph's Separate School
Secondary: CatholicBarrie North Collegiate Institute
Secondary: PublicSt Joan of Arc High School
Secondary: Catholic-
Don Cherry's Sports Grill
353 Anne Street N, Barrie, ON L4N 7Z9 4.93km -
Perfect Szn
353 Anne Street N, Barrie, ON L4N 7Z9 4.93km -
Kelseys Original Roadhouse
458 Bayfield St, Barrie, ON L4M 5A2 5.25km
-
Tim Hortons
533 Bayfield Drive, Barrie, ON L4M 4Z9 4.94km -
Starbucks
482 Bayfield St, Barrie, ON L4N 5.3km -
McDonald's
450 Bayfield Street, Barrie, ON L4M 5A2 5.37km
-
Pharmasave Pharmacy
94 Finlay Mill Road, Midhurst, ON L0L 1X0 3.94km -
Loblaws
472 Bayfield Street, Barrie, ON L4M 5A2 4.98km -
Shoppers Drug Mart
165 Wellington Street West, Barrie, ON L4N 6.92km
-
Canton Restaurant
1179 Bayfield Street, Midhurst, ON L0L 1X1 3.23km -
Linda's Eating Place
1027 Bayfield Street N, Midhurst, ON L9X 0N1 3.51km -
BeaverTails Mobile
Midhurst, ON L0L 1X1 3.69km
-
Georgian Mall
509 Bayfield Street, Barrie, ON L4M 4Z8 5.23km -
Kozlov Centre
400 Bayfield Road, Barrie, ON L4M 5A1 5.91km -
Bayfield Mall
320 Bayfield Street, Barrie, ON L4M 3C1 6.25km
-
North Barrie Market
580 Bayfield Street, North Barrie Plaza, Barrie, ON L4M 5A2 4.63km -
Loblaws
472 Bayfield Street, Barrie, ON L4M 5A2 4.98km -
The Bulk Barn
490 Bayfield Street, Barrie, ON L4M 5A2 5.15km
-
LCBO
534 Bayfield Street, Barrie, ON L4M 5A2 4.85km -
Dial a Bottle
Barrie, ON L4N 9A9 12.56km -
Coulsons General Store & Farm Supply
RR 2, Oro Station, ON L0L 2E0 21.29km
-
Midas
387 Bayfield Street, Barrie, ON L4M 3C5 5.84km -
Petro-Canada
360 Bayfield Street, Barrie, ON L4M 3C4 6.01km -
Mr Song Heating and Cooling
Barrie, ON L4M 6G6 6.29km
-
Cineplex - North Barrie
507 Cundles Road E, Barrie, ON L4M 0G9 7.5km -
Imperial Cinemas
55 Dunlop Street W, Barrie, ON L4N 1A3 7.75km -
Galaxy Cinemas
72 Commerce Park Drive, Barrie, ON L4N 8W8 13.4km
-
Barrie Public Library - Painswick Branch
48 Dean Avenue, Barrie, ON L4N 0C2 12.88km -
Innisfil Public Library
967 Innisfil Beach Road, Innisfil, ON L9S 1V3 21.83km -
Orillia Public Library
36 Mississaga Street W, Orillia, ON L3V 3A6 34.15km
-
Royal Victoria Hospital
201 Georgian Drive, Barrie, ON L4M 6M2 8.87km -
Soldier's Memorial Hospital
170 Colborne Street W, Orillia, ON L3V 2Z3 33.68km -
Soldiers' Memorial Hospital
170 Colborne Street W, Orillia, ON L3V 2Z3 33.68km
-
Barrie Cycling Baseball Cross
Minesing ON 2.07km -
Dog Off-Leash Recreation Area
Barrie ON 6.44km -
Delta Force Paintball
7.2km
-
RBC Royal Bank
37 Finlay Rd, Barrie ON L4N 7T8 4.71km -
Scotiabank
544 Bayfield St, Barrie ON L4M 5A2 4.81km -
Scotiabank
509 Bayfield St, Barrie ON L4M 4Z8 5.21km
- 4 bath
- 2 bed
- 3000 sqft
14 Lloyd Cook Drive West, Springwater, Ontario • L0L 1Y3 • Minesing
- 4 bath
- 3 bed
- 2000 sqft
10 Jean Miller Court, Springwater, Ontario • L9X 0J1 • Snow Valley




