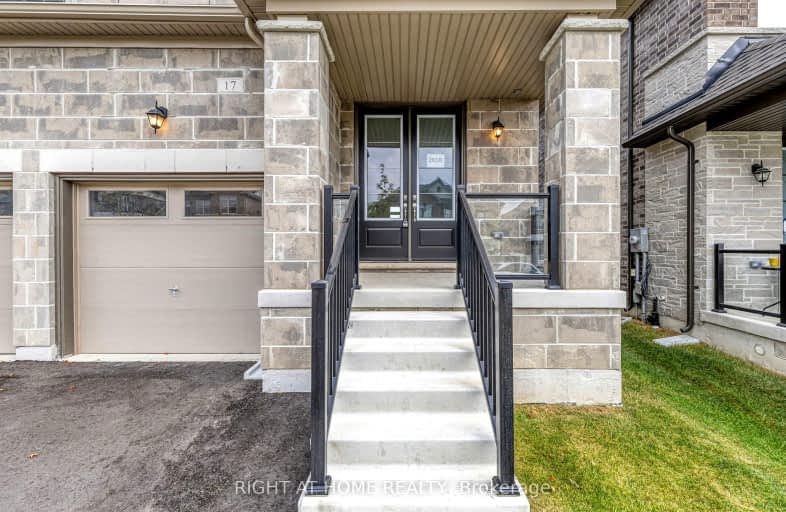Car-Dependent
- Almost all errands require a car.
Somewhat Bikeable
- Almost all errands require a car.

St Marguerite d'Youville Elementary School
Elementary: CatholicEmma King Elementary School
Elementary: PublicAndrew Hunter Elementary School
Elementary: PublicThe Good Shepherd Catholic School
Elementary: CatholicWest Bayfield Elementary School
Elementary: PublicForest Hill Public School
Elementary: PublicBarrie Campus
Secondary: PublicÉSC Nouvelle-Alliance
Secondary: CatholicSimcoe Alternative Secondary School
Secondary: PublicSt Joseph's Separate School
Secondary: CatholicBarrie North Collegiate Institute
Secondary: PublicSt Joan of Arc High School
Secondary: Catholic-
Springwater Provincial Park
Springwater L0L, Springwater ON 1.58km -
Small World Indoor Playground
1005 Snow Valley Rd, Midhurst ON L9X 0V5 2.44km -
Barrie Cycling Baseball Cross
Minesing ON 2.55km
-
Scotiabank
544 Bayfield St, Barrie ON L4M 5A2 3.68km -
President's Choice Financial Pavilion and ATM
472 Bayfield St, Barrie ON L4M 5A2 3.86km -
Banque Nationale du Canada
487 Bayfield St, Barrie ON L4M 4Z9 4.08km
- 2 bath
- 3 bed
- 1100 sqft
1213 Bayfield Street North, Springwater, Ontario • L9X 0N6 • Midhurst














