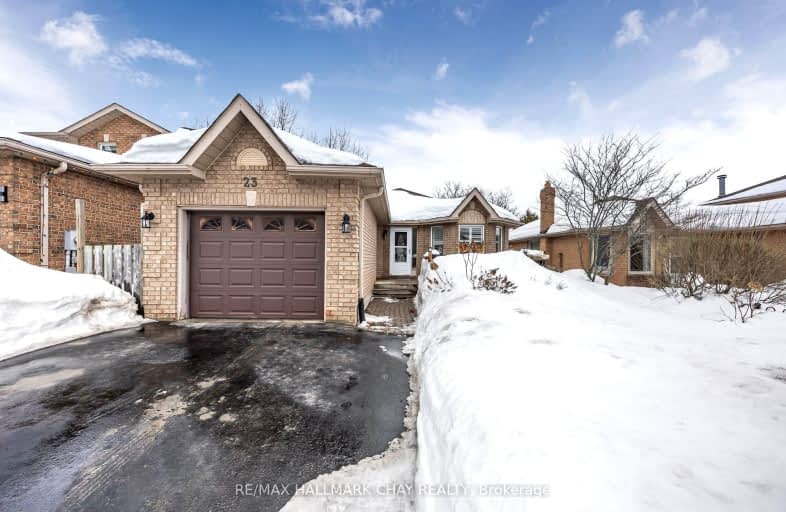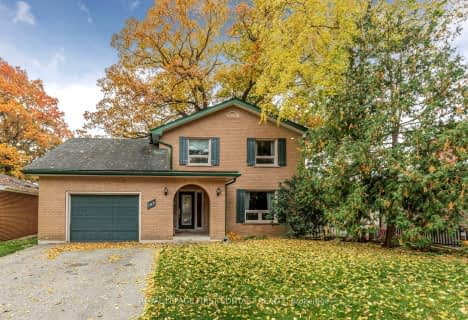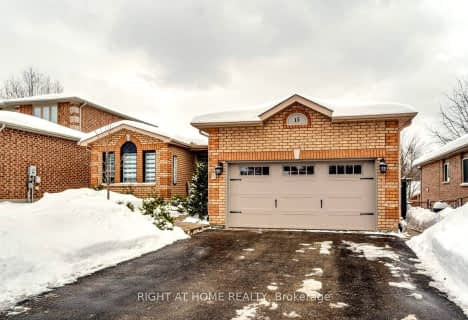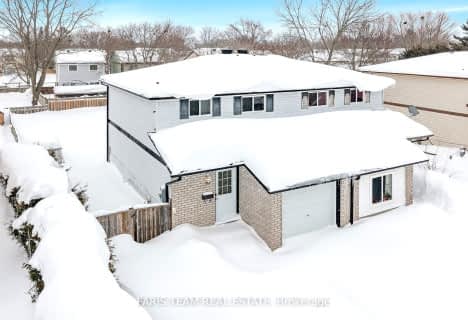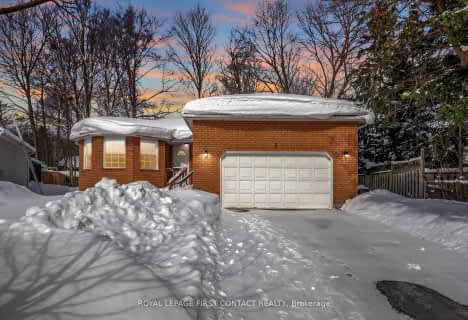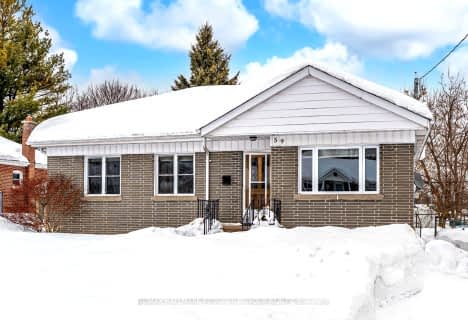Car-Dependent
- Most errands require a car.
Some Transit
- Most errands require a car.
Somewhat Bikeable
- Most errands require a car.

ÉIC Nouvelle-Alliance
Elementary: CatholicSt Marguerite d'Youville Elementary School
Elementary: CatholicEmma King Elementary School
Elementary: PublicAndrew Hunter Elementary School
Elementary: PublicPortage View Public School
Elementary: PublicWest Bayfield Elementary School
Elementary: PublicBarrie Campus
Secondary: PublicÉSC Nouvelle-Alliance
Secondary: CatholicSimcoe Alternative Secondary School
Secondary: PublicSt Joseph's Separate School
Secondary: CatholicBarrie North Collegiate Institute
Secondary: PublicSt Joan of Arc High School
Secondary: Catholic-
Sunnidale Park
227 Sunnidale Rd, Barrie ON L4M 3B9 1.8km -
Dog Off-Leash Recreation Area
Barrie ON 2.12km -
Gibbon Park
2.23km
-
TD Bank Financial Group
534 Bayfield St, Barrie ON L4M 5A2 1.57km -
TD Canada Trust Branch and ATM
534 Bayfield St, Barrie ON L4M 5A2 1.57km -
Scotiabank
544 Bayfield St, Barrie ON L4M 5A2 1.6km
