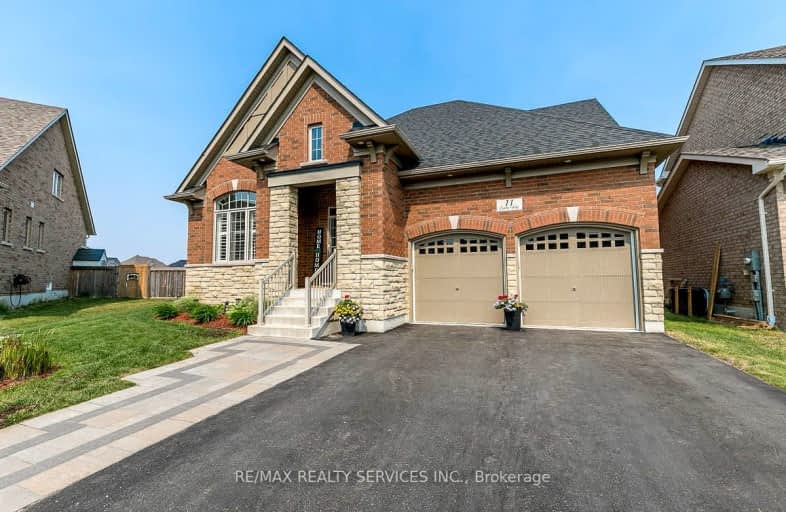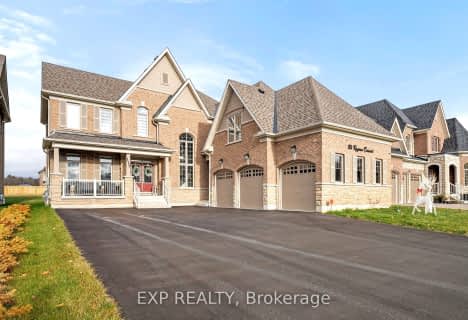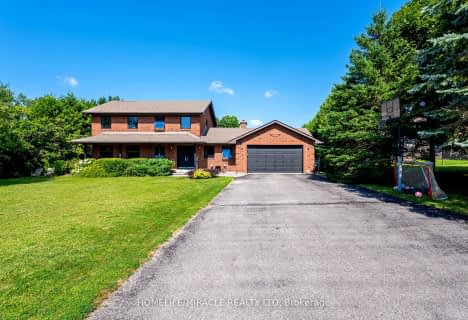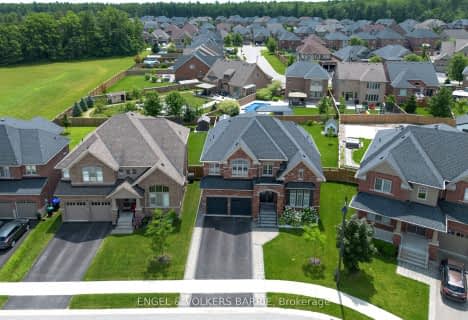
Car-Dependent
- Almost all errands require a car.
Somewhat Bikeable
- Most errands require a car.

St Marys Separate School
Elementary: CatholicÉIC Nouvelle-Alliance
Elementary: CatholicEmma King Elementary School
Elementary: PublicAndrew Hunter Elementary School
Elementary: PublicThe Good Shepherd Catholic School
Elementary: CatholicWest Bayfield Elementary School
Elementary: PublicBarrie Campus
Secondary: PublicÉSC Nouvelle-Alliance
Secondary: CatholicSimcoe Alternative Secondary School
Secondary: PublicBarrie North Collegiate Institute
Secondary: PublicSt Joan of Arc High School
Secondary: CatholicBear Creek Secondary School
Secondary: Public-
Pringle Park
ON 2.92km -
Delta Force Paintball
4.1km -
Sunnidale Park
227 Sunnidale Rd, Barrie ON L4M 3B9 4.3km
-
CIBC
453 Dunlop St W, Barrie ON L4N 1C3 3.95km -
RBC Royal Bank
37 Finlay Rd, Barrie ON L4N 7T8 3.96km -
TD Bank Financial Group
534 Bayfield St, Barrie ON L4M 5A2 4.58km
- 4 bath
- 4 bed
- 3500 sqft
113 Rugman Crescent, Springwater, Ontario • L9X 2A5 • Centre Vespra
- 5 bath
- 4 bed
- 3500 sqft
61 Oliver's Mill Road, Springwater, Ontario • L9X 0S7 • Centre Vespra
- 4 bath
- 4 bed
- 2000 sqft
26 Sanford Circle, Springwater, Ontario • L9X 2A8 • Centre Vespra













