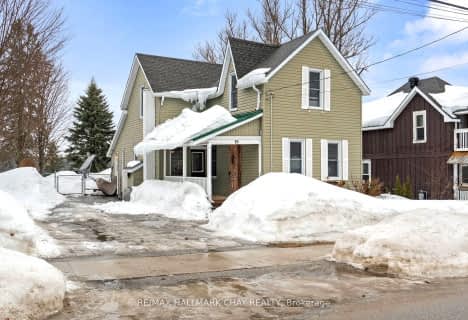
Hillsdale Elementary School
Elementary: Public
0.46 km
Our Lady of Lourdes Separate School
Elementary: Catholic
8.01 km
W R Best Memorial Public School
Elementary: Public
12.60 km
Minesing Central Public School
Elementary: Public
16.37 km
Huronia Centennial Public School
Elementary: Public
7.89 km
Forest Hill Public School
Elementary: Public
14.56 km
North Simcoe Campus
Secondary: Public
19.37 km
Barrie Campus
Secondary: Public
20.43 km
ÉSC Nouvelle-Alliance
Secondary: Catholic
20.73 km
Elmvale District High School
Secondary: Public
8.10 km
St Joseph's Separate School
Secondary: Catholic
19.50 km
Barrie North Collegiate Institute
Secondary: Public
20.72 km

