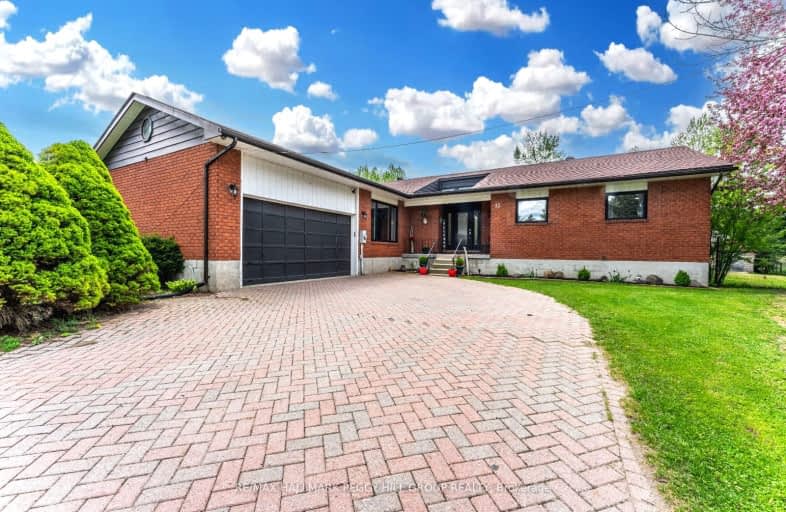Car-Dependent
- Almost all errands require a car.
0
/100
Somewhat Bikeable
- Most errands require a car.
25
/100

Hillsdale Elementary School
Elementary: Public
7.27 km
Our Lady of Lourdes Separate School
Elementary: Catholic
7.31 km
St Marguerite d'Youville Elementary School
Elementary: Catholic
15.21 km
Minesing Central Public School
Elementary: Public
9.93 km
Huronia Centennial Public School
Elementary: Public
6.80 km
Forest Hill Public School
Elementary: Public
10.80 km
Barrie Campus
Secondary: Public
17.01 km
ÉSC Nouvelle-Alliance
Secondary: Catholic
16.89 km
Simcoe Alternative Secondary School
Secondary: Public
18.99 km
Elmvale District High School
Secondary: Public
6.76 km
St Joseph's Separate School
Secondary: Catholic
16.66 km
Barrie North Collegiate Institute
Secondary: Public
17.55 km
-
Elmvale Fall Fair
Elmvale ON 7.4km -
Homer Barrett Park
Springwater ON 7.86km -
Barrie Cycling Baseball Cross
Minesing ON 10.05km
-
Localcoin Bitcoin ATM - West River Convenience
620 River Rd W, Wasaga ON L9Z 2P1 14.65km -
RBC Royal Bank
654 River Rd W, Wasaga ON L9Z 2P1 14.83km -
Scotiabank
544 Bayfield St, Barrie ON L4M 5A2 15.14km


