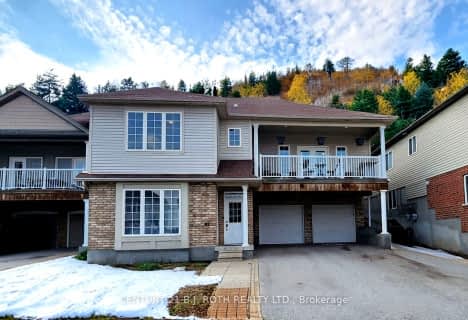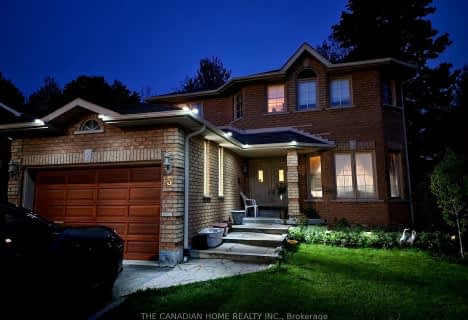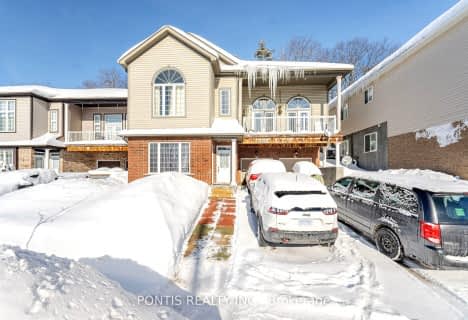
St Marys Separate School
Elementary: Catholic
3.57 km
ÉIC Nouvelle-Alliance
Elementary: Catholic
3.73 km
Emma King Elementary School
Elementary: Public
2.48 km
Andrew Hunter Elementary School
Elementary: Public
2.94 km
The Good Shepherd Catholic School
Elementary: Catholic
1.86 km
West Bayfield Elementary School
Elementary: Public
3.65 km
Barrie Campus
Secondary: Public
5.03 km
ÉSC Nouvelle-Alliance
Secondary: Catholic
3.74 km
Simcoe Alternative Secondary School
Secondary: Public
5.63 km
Barrie North Collegiate Institute
Secondary: Public
5.91 km
St Joan of Arc High School
Secondary: Catholic
5.52 km
Bear Creek Secondary School
Secondary: Public
7.39 km









