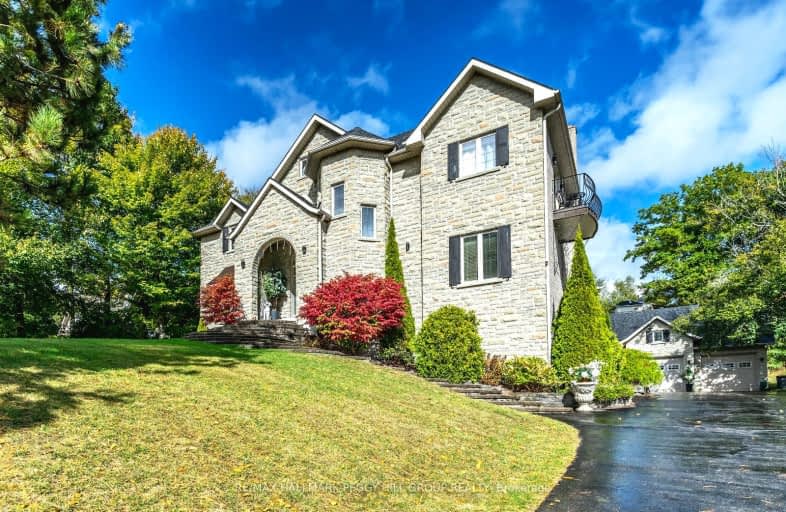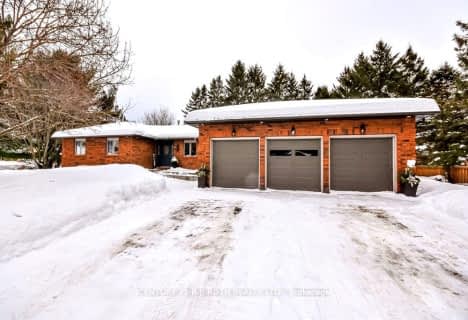
3D Walkthrough
Car-Dependent
- Almost all errands require a car.
3
/100
Somewhat Bikeable
- Almost all errands require a car.
6
/100

St Marguerite d'Youville Elementary School
Elementary: Catholic
5.01 km
Sister Catherine Donnelly Catholic School
Elementary: Catholic
4.85 km
Emma King Elementary School
Elementary: Public
6.43 km
Terry Fox Elementary School
Elementary: Public
5.31 km
West Bayfield Elementary School
Elementary: Public
5.45 km
Forest Hill Public School
Elementary: Public
0.54 km
Barrie Campus
Secondary: Public
6.76 km
ÉSC Nouvelle-Alliance
Secondary: Catholic
6.79 km
Simcoe Alternative Secondary School
Secondary: Public
8.77 km
St Joseph's Separate School
Secondary: Catholic
6.48 km
Barrie North Collegiate Institute
Secondary: Public
7.29 km
Eastview Secondary School
Secondary: Public
8.38 km
-
Barrie Cycling Baseball Cross
Minesing ON 1.94km -
Cartwright Park
Barrie ON 5.87km -
Ferris Park
ON 6.38km
-
Scotiabank
544 Bayfield St, Barrie ON L4M 5A2 4.9km -
TD Bank Financial Group
534 Bayfield St, Barrie ON L4M 5A2 4.98km -
Banque Nationale du Canada
487 Bayfield St, Barrie ON L4M 4Z9 5.3km




