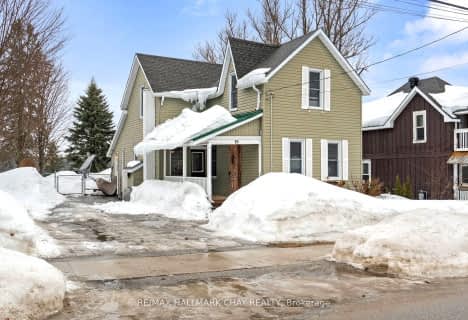Sold on Mar 08, 2021
Note: Property is not currently for sale or for rent.

-
Type: Detached
-
Style: Bungalow
-
Lot Size: 155 x 200
-
Age: 16-30 years
-
Taxes: $2,674 per year
-
Days on Site: 4 Days
-
Added: Jul 04, 2023 (4 days on market)
-
Updated:
-
Last Checked: 1 month ago
-
MLS®#: S6306902
-
Listed By: Re/max crosstown realty inc. brokerage
Need Space? Do You like Privacy & Nature Yet Want to have Community Water & be Within 5 Minutes of a Major HWY & Only 15 Minutes to Barrie? Then Come See This Wonderful 3+1 Bed Raised Bungalow with Over 1/2 an Acre Backing Onto Forest On 2 Sides in a Family Friendly Area!! Open Concept Design with Cathedral Ceilings, New High End Laminate, Double Car Garage With Inside Entry & Lots of Driveway Parking! Main floor Laundry, In-Law Capability, Hot Tub, Fire Pit, Front Covered Porch, Close to Schools, Park, Trails, Skiing & Golf!! Rare Opportunity!! Don't Miss This One!
Property Details
Facts for 13 Marlow Circle, Springwater
Status
Days on Market: 4
Last Status: Sold
Sold Date: Mar 08, 2021
Closed Date: May 27, 2021
Expiry Date: Jun 04, 2021
Sold Price: $849,900
Unavailable Date: Nov 30, -0001
Input Date: Mar 04, 2021
Prior LSC: Sold
Property
Status: Sale
Property Type: Detached
Style: Bungalow
Age: 16-30
Area: Springwater
Community: Hillsdale
Availability Date: TBA
Assessment Amount: $317,000
Assessment Year: 2021
Inside
Bedrooms: 3
Bedrooms Plus: 1
Bathrooms: 2
Rooms: 7
Air Conditioning: Central Air
Fireplace: No
Washrooms: 2
Building
Basement: Full
Basement 2: Part Fin
Exterior: Brick
Exterior: Vinyl Siding
Elevator: N
UFFI: No
Water Supply Type: Comm Well
Parking
Covered Parking Spaces: 7
Total Parking Spaces: 9
Fees
Tax Year: 2020
Tax Legal Description: PCL 56-1 SEC 51M595; LT 56 PL 51M595; SPRINGWATER
Taxes: $2,674
Land
Cross Street: Mcfadden & Marlow Ci
Municipality District: Springwater
Fronting On: West
Parcel Number: 583710205
Sewer: Septic
Lot Depth: 200
Lot Frontage: 155
Acres: .50-1.99
Zoning: RESIDENTIAL
Rooms
Room details for 13 Marlow Circle, Springwater
| Type | Dimensions | Description |
|---|---|---|
| Great Rm Main | 5.18 x 7.51 | Laminate, Vaulted Ceiling |
| Prim Bdrm Main | 3.65 x 3.35 | Ensuite Bath |
| Br Main | 3.02 x 3.35 | |
| Br Main | 3.02 x 3.02 | |
| Bathroom Main | - | |
| Laundry Main | - | |
| Rec Bsmt | 3.86 x 5.99 | Broadloom |
| Br Bsmt | 6.47 x 3.12 | |
| Bathroom Main | - |
| XXXXXXXX | XXX XX, XXXX |
XXXX XXX XXXX |
$XXX,XXX |
| XXX XX, XXXX |
XXXXXX XXX XXXX |
$XXX,XXX | |
| XXXXXXXX | XXX XX, XXXX |
XXXXXXX XXX XXXX |
|
| XXX XX, XXXX |
XXXXXX XXX XXXX |
$XXX,XXX | |
| XXXXXXXX | XXX XX, XXXX |
XXXX XXX XXXX |
$XXX,XXX |
| XXX XX, XXXX |
XXXXXX XXX XXXX |
$XXX,XXX | |
| XXXXXXXX | XXX XX, XXXX |
XXXXXXX XXX XXXX |
|
| XXX XX, XXXX |
XXXXXX XXX XXXX |
$XXX,XXX |
| XXXXXXXX XXXX | XXX XX, XXXX | $880,000 XXX XXXX |
| XXXXXXXX XXXXXX | XXX XX, XXXX | $899,999 XXX XXXX |
| XXXXXXXX XXXXXXX | XXX XX, XXXX | XXX XXXX |
| XXXXXXXX XXXXXX | XXX XX, XXXX | $935,000 XXX XXXX |
| XXXXXXXX XXXX | XXX XX, XXXX | $849,900 XXX XXXX |
| XXXXXXXX XXXXXX | XXX XX, XXXX | $749,900 XXX XXXX |
| XXXXXXXX XXXXXXX | XXX XX, XXXX | XXX XXXX |
| XXXXXXXX XXXXXX | XXX XX, XXXX | $659,000 XXX XXXX |

Hillsdale Elementary School
Elementary: PublicOur Lady of Lourdes Separate School
Elementary: CatholicW R Best Memorial Public School
Elementary: PublicMinesing Central Public School
Elementary: PublicHuronia Centennial Public School
Elementary: PublicForest Hill Public School
Elementary: PublicNorth Simcoe Campus
Secondary: PublicBarrie Campus
Secondary: PublicÉSC Nouvelle-Alliance
Secondary: CatholicElmvale District High School
Secondary: PublicSt Joseph's Separate School
Secondary: CatholicBarrie North Collegiate Institute
Secondary: Public- 2 bath
- 3 bed
- 1100 sqft
63 Scarlett Line, Oro Medonte, Ontario • L0L 1V0 • Rural Oro-Medonte
- 2 bath
- 3 bed
- 1500 sqft
10 Albert Street East, Springwater, Ontario • L0L 1V0 • Hillsdale


