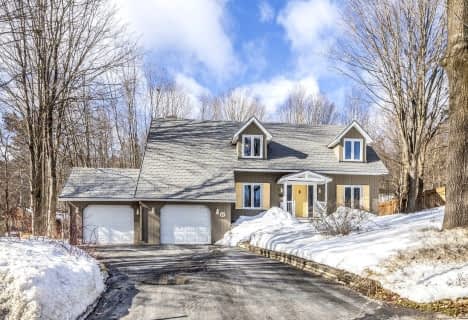
St Marguerite d'Youville Elementary School
Elementary: Catholic
6.20 km
Sister Catherine Donnelly Catholic School
Elementary: Catholic
6.19 km
Emma King Elementary School
Elementary: Public
7.40 km
Terry Fox Elementary School
Elementary: Public
6.64 km
West Bayfield Elementary School
Elementary: Public
6.59 km
Forest Hill Public School
Elementary: Public
1.87 km
Barrie Campus
Secondary: Public
8.02 km
ÉSC Nouvelle-Alliance
Secondary: Catholic
7.91 km
Simcoe Alternative Secondary School
Secondary: Public
9.99 km
St Joseph's Separate School
Secondary: Catholic
7.86 km
Barrie North Collegiate Institute
Secondary: Public
8.60 km
Eastview Secondary School
Secondary: Public
9.78 km


