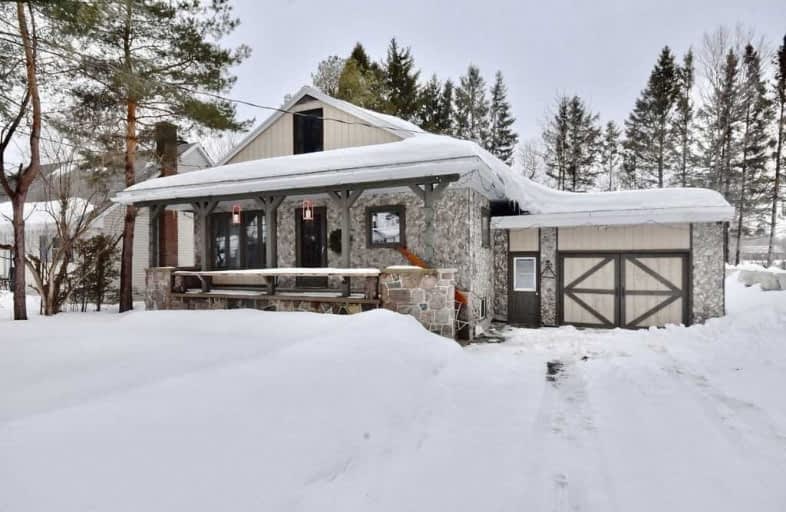Sold on Mar 12, 2021
Note: Property is not currently for sale or for rent.

-
Type: Detached
-
Style: 1 1/2 Storey
-
Size: 1100 sqft
-
Lot Size: 66 x 132 Feet
-
Age: 51-99 years
-
Taxes: $2,004 per year
-
Days on Site: 15 Days
-
Added: Feb 25, 2021 (2 weeks on market)
-
Updated:
-
Last Checked: 2 months ago
-
MLS®#: S5127763
-
Listed By: Exit lifestyle realty, brokerage
Super Cute Detached Country Home In Phelpston With No Rear Neighbours And Steps To The Park. Main Floor Features Bright Living Room W/ Wood Stove, Eat-In Kitchen And Refinished Original Hardwood Flooring. Upper Level Features A Master Bedroom With Double Closet, Juliet Balcony And Bonus Loft Area Perfect As A Den Or Study. Fully Finished Basement With Separate Entrance From Garage, Recently Remodelled With New Flooring.
Extras
Also Includes Steel Roof, Brand New Drilled Well & Uv Filter. Property Has Been Recently Landscaped With New Sod In The Front And Back. Inclusions: Dishwasher, Dryer, Refrigerator, Stove, Washer, Window Coverings, Microwave (As-Is), Elfs
Property Details
Facts for 1484 Flos Road 4 West, Springwater
Status
Days on Market: 15
Last Status: Sold
Sold Date: Mar 12, 2021
Closed Date: Apr 21, 2021
Expiry Date: May 25, 2021
Sold Price: $549,900
Unavailable Date: Mar 12, 2021
Input Date: Feb 25, 2021
Property
Status: Sale
Property Type: Detached
Style: 1 1/2 Storey
Size (sq ft): 1100
Age: 51-99
Area: Springwater
Community: Phelpston
Availability Date: Tbd
Assessment Amount: $261,000
Assessment Year: 2021
Inside
Bedrooms: 3
Bedrooms Plus: 1
Bathrooms: 2
Kitchens: 1
Rooms: 6
Den/Family Room: Yes
Air Conditioning: None
Fireplace: Yes
Washrooms: 2
Utilities
Electricity: Yes
Gas: Yes
Cable: Yes
Telephone: Yes
Building
Basement: Finished
Basement 2: Full
Heat Type: Forced Air
Heat Source: Gas
Exterior: Stone
Exterior: Vinyl Siding
Water Supply Type: Drilled Well
Water Supply: Well
Special Designation: Unknown
Parking
Driveway: Pvt Double
Garage Spaces: 2
Garage Type: Attached
Covered Parking Spaces: 4
Total Parking Spaces: 5
Fees
Tax Year: 2020
Tax Legal Description: Lt 7 N/S Main & E Railway Pl 330 Township Of Sprin
Taxes: $2,004
Highlights
Feature: Golf
Feature: School
Feature: School Bus Route
Feature: Skiing
Land
Cross Street: Bayfield St N / Hwy
Municipality District: Springwater
Fronting On: North
Parcel Number: 583690077
Pool: None
Sewer: Septic
Lot Depth: 132 Feet
Lot Frontage: 66 Feet
Acres: < .50
Zoning: Res
Additional Media
- Virtual Tour: https://youtu.be/OSdwpKNDhhM
Rooms
Room details for 1484 Flos Road 4 West, Springwater
| Type | Dimensions | Description |
|---|---|---|
| Living Main | 4.88 x 3.96 | Fireplace, Hardwood Floor |
| Kitchen Main | 3.05 x 3.66 | Hardwood Floor |
| Br Main | 2.44 x 3.05 | Hardwood Floor |
| Br Main | 3.35 x 2.74 | Hardwood Floor |
| Master 2nd | 3.05 x 3.66 | Hardwood Floor, W/O To Balcony |
| Loft 2nd | 3.66 x 4.88 | Hardwood Floor |
| Br Bsmt | 3.35 x 3.96 | |
| Den Bsmt | 3.05 x 3.96 | |
| Rec Bsmt | 4.27 x 3.66 | |
| Laundry Bsmt | 3.05 x 3.66 |

| XXXXXXXX | XXX XX, XXXX |
XXXX XXX XXXX |
$XXX,XXX |
| XXX XX, XXXX |
XXXXXX XXX XXXX |
$XXX,XXX | |
| XXXXXXXX | XXX XX, XXXX |
XXXX XXX XXXX |
$XXX,XXX |
| XXX XX, XXXX |
XXXXXX XXX XXXX |
$XXX,XXX |
| XXXXXXXX XXXX | XXX XX, XXXX | $549,900 XXX XXXX |
| XXXXXXXX XXXXXX | XXX XX, XXXX | $549,900 XXX XXXX |
| XXXXXXXX XXXX | XXX XX, XXXX | $279,000 XXX XXXX |
| XXXXXXXX XXXXXX | XXX XX, XXXX | $289,900 XXX XXXX |

Hillsdale Elementary School
Elementary: PublicOur Lady of Lourdes Separate School
Elementary: CatholicWyevale Central Public School
Elementary: PublicMinesing Central Public School
Elementary: PublicHuronia Centennial Public School
Elementary: PublicForest Hill Public School
Elementary: PublicBarrie Campus
Secondary: PublicÉSC Nouvelle-Alliance
Secondary: CatholicElmvale District High School
Secondary: PublicSt Joseph's Separate School
Secondary: CatholicBarrie North Collegiate Institute
Secondary: PublicSt Joan of Arc High School
Secondary: Catholic
