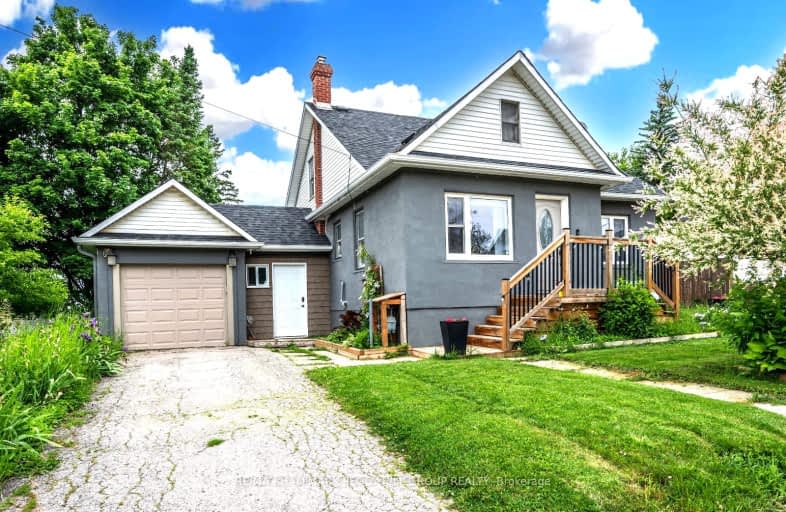Car-Dependent
- Almost all errands require a car.
7
/100
Somewhat Bikeable
- Most errands require a car.
28
/100

Hillsdale Elementary School
Elementary: Public
10.04 km
Our Lady of Lourdes Separate School
Elementary: Catholic
7.70 km
Wyevale Central Public School
Elementary: Public
16.39 km
Minesing Central Public School
Elementary: Public
8.36 km
Huronia Centennial Public School
Elementary: Public
7.15 km
Forest Hill Public School
Elementary: Public
11.49 km
Barrie Campus
Secondary: Public
17.51 km
ÉSC Nouvelle-Alliance
Secondary: Catholic
17.16 km
Elmvale District High School
Secondary: Public
6.99 km
St Joseph's Separate School
Secondary: Catholic
17.48 km
Barrie North Collegiate Institute
Secondary: Public
18.16 km
St Joan of Arc High School
Secondary: Catholic
20.79 km
-
Elmvale Fall Fair
Elmvale ON 7.55km -
Bishop Park
7.76km -
Homer Barrett Park
Springwater ON 8.14km
-
CIBC
535 River Rd W, Wasaga ON L9Z 2X2 11.75km -
RBC Royal Bank
654 River Rd W, Wasaga ON L9Z 2P1 12.2km -
Scotiabank
544 Bayfield St, Barrie ON L4M 5A2 15.65km


