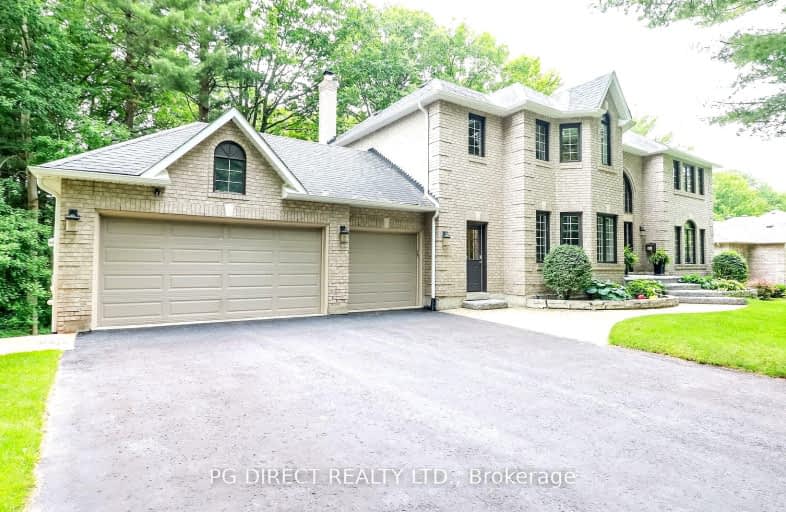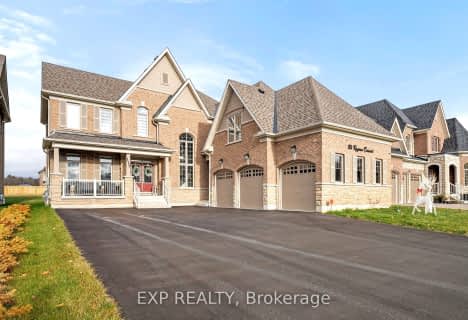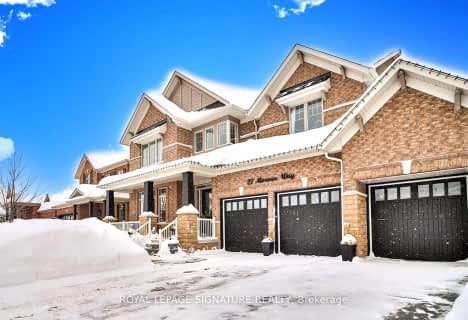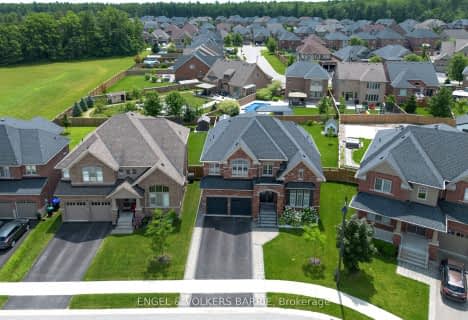
Car-Dependent
- Almost all errands require a car.
Somewhat Bikeable
- Almost all errands require a car.

St Marys Separate School
Elementary: CatholicEmma King Elementary School
Elementary: PublicAndrew Hunter Elementary School
Elementary: PublicThe Good Shepherd Catholic School
Elementary: CatholicSt Catherine of Siena School
Elementary: CatholicArdagh Bluffs Public School
Elementary: PublicBarrie Campus
Secondary: PublicÉcole secondaire Roméo Dallaire
Secondary: PublicÉSC Nouvelle-Alliance
Secondary: CatholicSimcoe Alternative Secondary School
Secondary: PublicSt Joan of Arc High School
Secondary: CatholicBear Creek Secondary School
Secondary: Public-
Pringle Park
Ontario 2.57km -
Delta Force Paintball
3.86km -
Batteaux Park
Barrie ON 4.44km
-
CIBC
453 Dunlop St W, Barrie ON L4N 1C3 3.63km -
TD Bank Financial Group
34 Cedar Pointe Dr, Barrie ON L4N 5R7 4.03km -
President's Choice Financial ATM
165 Wellington St W, Barrie ON L4N 1L7 4.57km
- 4 bath
- 4 bed
- 3500 sqft
113 Rugman Crescent, Springwater, Ontario • L9X 2A5 • Centre Vespra
- 5 bath
- 4 bed
- 3500 sqft
61 Oliver's Mill Road, Springwater, Ontario • L9X 0S7 • Centre Vespra







