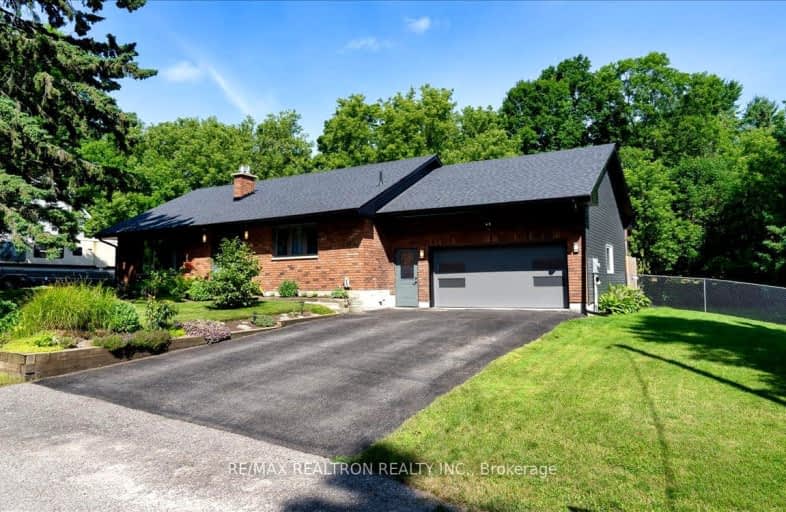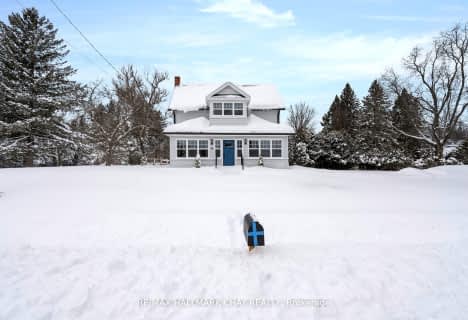
Car-Dependent
- Most errands require a car.
Somewhat Bikeable
- Most errands require a car.

Hillsdale Elementary School
Elementary: PublicOur Lady of Lourdes Separate School
Elementary: CatholicW R Best Memorial Public School
Elementary: PublicMinesing Central Public School
Elementary: PublicHuronia Centennial Public School
Elementary: PublicForest Hill Public School
Elementary: PublicNorth Simcoe Campus
Secondary: PublicBarrie Campus
Secondary: PublicÉSC Nouvelle-Alliance
Secondary: CatholicElmvale District High School
Secondary: PublicSt Joseph's Separate School
Secondary: CatholicBarrie North Collegiate Institute
Secondary: Public-
Horseshoe Valley Memorial Park
Hillsdale ON 8.45km -
Homer Barrett Park
Springwater ON 8.74km -
Elmvale Fall Fair
Elmvale ON 8.77km
-
CIBC
2 Queen St W, Elmvale ON L0L 1P0 8.49km -
RBC Royal Bank
271 King St (Hugel), Midland ON L4R 3M4 21.41km -
TD Bank Financial Group
7 Coldwater Rd, Coldwater ON L0K 1E0 17.07km
- 2 bath
- 3 bed
- 1100 sqft
63 Scarlett Line, Oro Medonte, Ontario • L0L 1V0 • Rural Oro-Medonte



