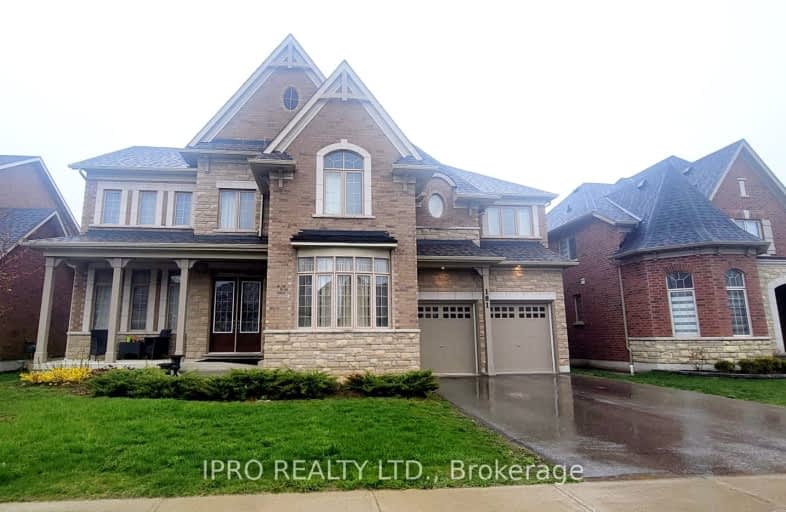Car-Dependent
- Almost all errands require a car.
Somewhat Bikeable
- Most errands require a car.

St Marys Separate School
Elementary: CatholicÉIC Nouvelle-Alliance
Elementary: CatholicEmma King Elementary School
Elementary: PublicAndrew Hunter Elementary School
Elementary: PublicThe Good Shepherd Catholic School
Elementary: CatholicWest Bayfield Elementary School
Elementary: PublicBarrie Campus
Secondary: PublicÉSC Nouvelle-Alliance
Secondary: CatholicSimcoe Alternative Secondary School
Secondary: PublicBarrie North Collegiate Institute
Secondary: PublicSt Joan of Arc High School
Secondary: CatholicBear Creek Secondary School
Secondary: Public-
O'hara's Public House
420 Leacock, Barrie, ON L4N 5G5 3.06km -
Don Cherry's Sports Grill
353 Anne Street N, Barrie, ON L4N 7Z9 3.17km -
Perfect Szn
353 Anne Street N, Barrie, ON L4N 7Z9 3.17km
-
McDonald's
446 Bayfield Street, Barrie, ON L4M 5A2 4.4km -
McDonald's
450 Bayfield Street, Barrie, ON L4M 5A2 4.4km -
Starbucks
482 Bayfield St, Barrie, ON L4N 4.41km
-
Loblaws
472 Bayfield Street, Barrie, ON L4M 5A2 4.16km -
Shoppers Drug Mart
165 Wellington Street West, Barrie, ON L4N 4.47km -
Pharmasave Pharmacy
94 Finlay Mill Road, Midhurst, ON L0L 1X0 6.55km
-
Domino's Pizza
420 Leacock Drive, Barrie, ON L4N 5G5 2.99km -
Yangs Chinese Restaurant
420 Leacock Drive, Unit K, Barrie, ON L4N 5G5 2.99km -
Don Cherry's Sports Grill
353 Anne Street N, Barrie, ON L4N 7Z9 3.17km
-
Kozlov Centre
400 Bayfield Road, Barrie, ON L4M 5A1 4.56km -
Bayfield Mall
320 Bayfield Street, Barrie, ON L4M 3C1 4.56km -
Georgian Mall
509 Bayfield Street, Barrie, ON L4M 4Z8 4.58km
-
Loblaws
472 Bayfield Street, Barrie, ON L4M 5A2 4.16km -
The Bulk Barn
490 Bayfield Street, Barrie, ON L4M 5A2 4.34km -
Joe's No Frills
165 Wellington Street W, Barrie, ON L4N 1L7 4.46km
-
LCBO
534 Bayfield Street, Barrie, ON L4M 5A2 4.27km -
Dial a Bottle
Barrie, ON L4N 9A9 9.07km -
Coulsons General Store & Farm Supply
RR 2, Oro Station, ON L0L 2E0 21.7km
-
Great Canadian Oil Change
285 Dunlop Street W, Barrie, AB L4N 1C1 4.55km -
Midas
387 Bayfield Street, Barrie, ON L4M 3C5 4.59km -
Petro-Canada
360 Bayfield Street, Barrie, ON L4M 3C4 4.6km
-
Imperial Cinemas
55 Dunlop Street W, Barrie, ON L4N 1A3 5.48km -
Cineplex - North Barrie
507 Cundles Road E, Barrie, ON L4M 0G9 6.73km -
Galaxy Cinemas
72 Commerce Park Drive, Barrie, ON L4N 8W8 9.79km
-
Barrie Public Library - Painswick Branch
48 Dean Avenue, Barrie, ON L4N 0C2 10.04km -
Innisfil Public Library
967 Innisfil Beach Road, Innisfil, ON L9S 1V3 19.1km -
Orillia Public Library
36 Mississaga Street W, Orillia, ON L3V 3A6 35.84km
-
Royal Victoria Hospital
201 Georgian Drive, Barrie, ON L4M 6M2 8.15km -
Wellington Walk-in Clinic
200 Wellington Street W, Unit 3, Barrie, ON L4N 1K9 4.34km -
Huronia Urgent Care Clinic
102-480 Huronia Road, Barrie, ON L4N 6M2 9.22km
-
Delta Force Paintball
4.01km -
Dog Off-Leash Recreation Area
Barrie ON 4.57km -
Barrie Cycling Baseball Cross
Minesing ON 5.8km
-
RBC Royal Bank
37 Finlay Rd, Barrie ON L4N 7T8 3.67km -
TD Bank Financial Group
450 Bayfield St, Barrie ON L4M 5A2 4.42km -
TD Bank Financial Group
400 Bayfield St, Barrie ON L4M 5A1 4.44km





