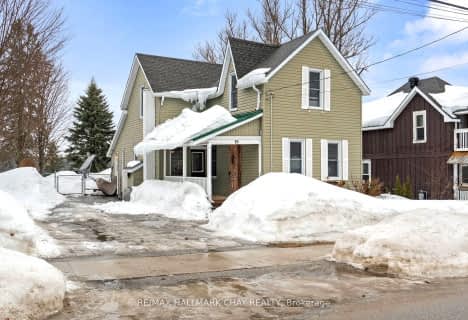
Video Tour

Hillsdale Elementary School
Elementary: Public
0.57 km
Our Lady of Lourdes Separate School
Elementary: Catholic
7.91 km
W R Best Memorial Public School
Elementary: Public
12.60 km
Minesing Central Public School
Elementary: Public
16.25 km
Huronia Centennial Public School
Elementary: Public
7.78 km
Forest Hill Public School
Elementary: Public
14.50 km
North Simcoe Campus
Secondary: Public
19.40 km
Barrie Campus
Secondary: Public
20.38 km
ÉSC Nouvelle-Alliance
Secondary: Catholic
20.67 km
Elmvale District High School
Secondary: Public
8.00 km
St Joseph's Separate School
Secondary: Catholic
19.46 km
Barrie North Collegiate Institute
Secondary: Public
20.67 km
