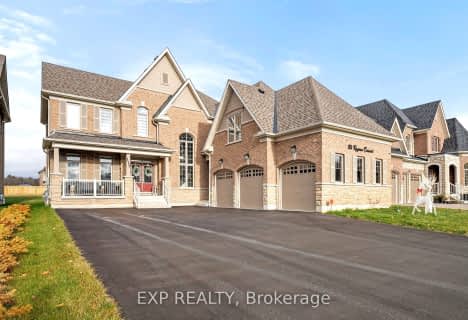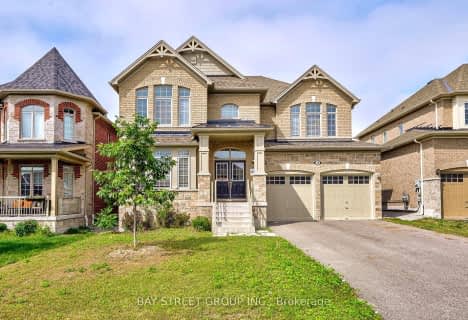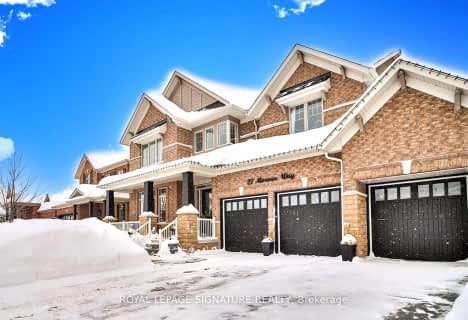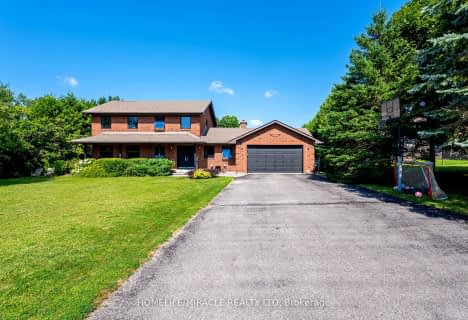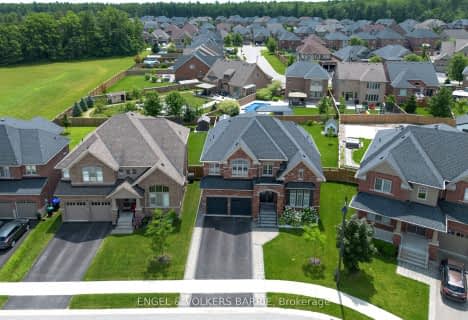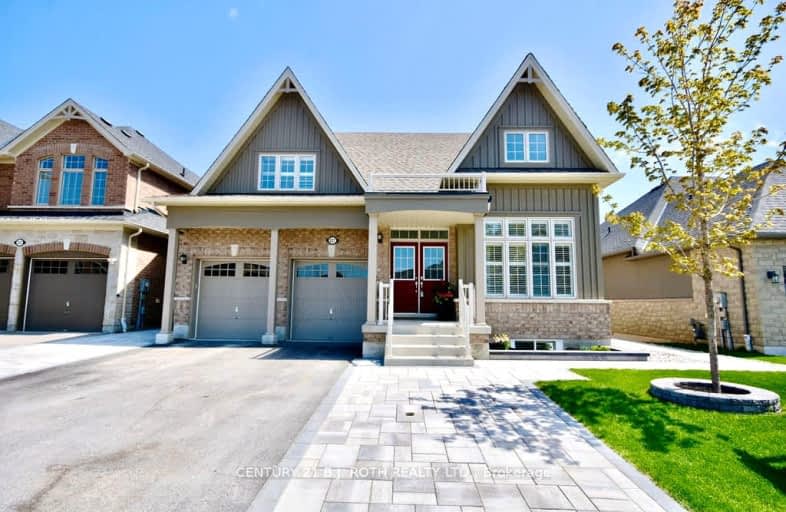
Car-Dependent
- Almost all errands require a car.
Somewhat Bikeable
- Most errands require a car.

St Marys Separate School
Elementary: CatholicÉIC Nouvelle-Alliance
Elementary: CatholicEmma King Elementary School
Elementary: PublicAndrew Hunter Elementary School
Elementary: PublicThe Good Shepherd Catholic School
Elementary: CatholicWest Bayfield Elementary School
Elementary: PublicBarrie Campus
Secondary: PublicÉSC Nouvelle-Alliance
Secondary: CatholicSimcoe Alternative Secondary School
Secondary: PublicBarrie North Collegiate Institute
Secondary: PublicSt Joan of Arc High School
Secondary: CatholicBear Creek Secondary School
Secondary: Public-
O'hara's Public House
420 Leacock, Barrie, ON L4N 5G5 2.74km -
Don Cherry's Sports Grill
353 Anne Street N, Barrie, ON L4N 7Z9 2.96km -
Perfect Szn
353 Anne Street N, Barrie, ON L4N 7Z9 2.96km
-
McDonald's
446 Bayfield Street, Barrie, ON L4M 5A2 4.23km -
McDonald's
450 Bayfield Street, Barrie, ON L4M 5A2 4.22km -
Starbucks
482 Bayfield St, Barrie, ON L4N 4.24km
-
Loblaws
472 Bayfield Street, Barrie, ON L4M 5A2 4.01km -
Shoppers Drug Mart
165 Wellington Street West, Barrie, ON L4N 4.16km -
Drugstore Pharmacy
11 Bryne Drive, Barrie, ON L4N 8V8 6.21km
-
Domino's Pizza
420 Leacock Drive, Barrie, ON L4N 5G5 2.67km -
Yangs Chinese Restaurant
420 Leacock Drive, Unit K, Barrie, ON L4N 5G5 2.67km -
Don Cherry's Sports Grill
353 Anne Street N, Barrie, ON L4N 7Z9 2.96km
-
Kozlov Centre
400 Bayfield Road, Barrie, ON L4M 5A1 4.35km -
Bayfield Mall
320 Bayfield Street, Barrie, ON L4M 3C1 4.31km -
Georgian Mall
509 Bayfield Street, Barrie, ON L4M 4Z8 4.44km
-
Loblaws
472 Bayfield Street, Barrie, ON L4M 5A2 4.01km -
Joe's No Frills
165 Wellington Street W, Barrie, ON L4N 1L7 4.13km -
The Bulk Barn
490 Bayfield Street, Barrie, ON L4M 5A2 4.18km
-
LCBO
534 Bayfield Street, Barrie, ON L4M 5A2 4.15km -
Dial a Bottle
Barrie, ON L4N 9A9 8.71km -
Coulsons General Store & Farm Supply
RR 2, Oro Station, ON L0L 2E0 21.53km
-
Great Canadian Oil Change
285 Dunlop Street W, Barrie, AB L4N 1C1 4.2km -
Petro-Canada
360 Bayfield Street, Barrie, ON L4M 3C4 4.38km -
Midas
387 Bayfield Street, Barrie, ON L4M 3C5 4.38km
-
Imperial Cinemas
55 Dunlop Street W, Barrie, ON L4N 1A3 5.16km -
Cineplex - North Barrie
507 Cundles Road E, Barrie, ON L4M 0G9 6.53km -
Galaxy Cinemas
72 Commerce Park Drive, Barrie, ON L4N 8W8 9.43km
-
Barrie Public Library - Painswick Branch
48 Dean Avenue, Barrie, ON L4N 0C2 9.69km -
Innisfil Public Library
967 Innisfil Beach Road, Innisfil, ON L9S 1V3 18.74km -
Orillia Public Library
36 Mississaga Street W, Orillia, ON L3V 3A6 35.77km
-
Royal Victoria Hospital
201 Georgian Drive, Barrie, ON L4M 6M2 7.93km -
Wellington Walk-in Clinic
200 Wellington Street W, Unit 3, Barrie, ON L4N 1K9 4km -
Grove St Walk-In Clinic & Family Practice
15-477 Grove Street E, Barrie, ON L4M 6M3 8.05km
-
Delta Force Paintball
3.65km -
Dog Off-Leash Recreation Area
Barrie ON 4.31km -
The Pirate Park
5.54km
-
TD Bank Financial Group
34 Cedar Pointe Dr, Barrie ON L4N 5R7 3.69km -
TD Bank Financial Group
534 Bayfield St, Barrie ON L4M 5A2 4.15km -
Scotiabank
544 Bayfield St, Barrie ON L4M 5A2 4.15km
- 4 bath
- 4 bed
- 3500 sqft
113 Rugman Crescent, Springwater, Ontario • L9X 2A5 • Centre Vespra
- 5 bath
- 4 bed
- 3500 sqft
61 Oliver's Mill Road, Springwater, Ontario • L9X 0S7 • Centre Vespra


