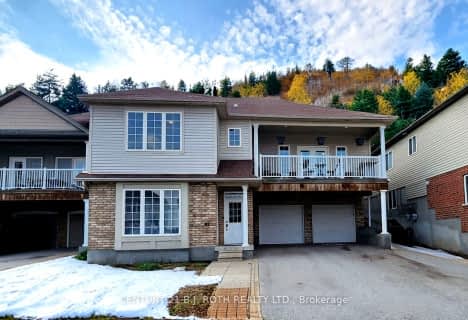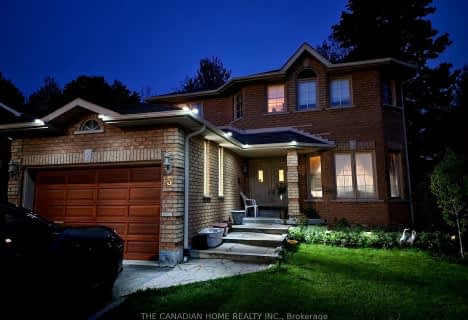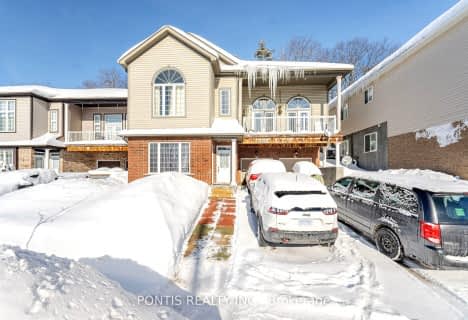
St Marys Separate School
Elementary: Catholic
3.35 km
ÉIC Nouvelle-Alliance
Elementary: Catholic
3.52 km
Emma King Elementary School
Elementary: Public
2.27 km
Andrew Hunter Elementary School
Elementary: Public
2.72 km
The Good Shepherd Catholic School
Elementary: Catholic
1.64 km
West Bayfield Elementary School
Elementary: Public
3.48 km
Barrie Campus
Secondary: Public
4.83 km
ÉSC Nouvelle-Alliance
Secondary: Catholic
3.53 km
Simcoe Alternative Secondary School
Secondary: Public
5.41 km
Barrie North Collegiate Institute
Secondary: Public
5.71 km
St Joan of Arc High School
Secondary: Catholic
5.37 km
Bear Creek Secondary School
Secondary: Public
7.26 km










