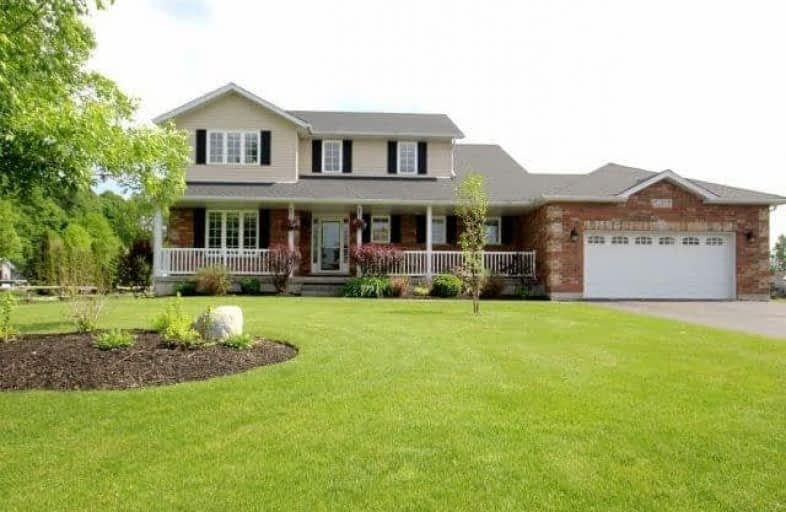Sold on Feb 16, 2019
Note: Property is not currently for sale or for rent.

-
Type: Detached
-
Style: 2-Storey
-
Size: 2000 sqft
-
Lot Size: 101.71 x 321.56 Feet
-
Age: 6-15 years
-
Taxes: $3,579 per year
-
Days on Site: 45 Days
-
Added: Jan 02, 2019 (1 month on market)
-
Updated:
-
Last Checked: 2 months ago
-
MLS®#: S4328093
-
Listed By: Purplebricks, brokerage
Nestled On 3/4 Of An Acre, 5 Bdrm, 2.5 Bath Home. Hardwood & Heated Ceramic Floor, Gas Fireplace, Eat-In Kitchen With W/O. Formal Dining/Living Rm. Finished Basement With Large Gas Fireplace. Professional Landscaping And Above Ground Salt Water Swimming Pool With Privacy Arbor. ** Extras **New Shingles May/ 2018. Great Family Community, Close Proximity To Barrie's North End. Stainless Steel Fridge, Microwave, Washer, Dryer, Water Softener.
Property Details
Facts for 23 Oneill Circle, Springwater
Status
Days on Market: 45
Last Status: Sold
Sold Date: Feb 16, 2019
Closed Date: May 31, 2019
Expiry Date: May 01, 2019
Sold Price: $712,000
Unavailable Date: Feb 16, 2019
Input Date: Jan 02, 2019
Property
Status: Sale
Property Type: Detached
Style: 2-Storey
Size (sq ft): 2000
Age: 6-15
Area: Springwater
Community: Phelpston
Availability Date: Flex
Inside
Bedrooms: 4
Bedrooms Plus: 1
Bathrooms: 3
Kitchens: 1
Rooms: 8
Den/Family Room: Yes
Air Conditioning: Central Air
Fireplace: Yes
Washrooms: 3
Building
Basement: Part Fin
Heat Type: Forced Air
Heat Source: Gas
Exterior: Brick
Exterior: Vinyl Siding
Water Supply: Municipal
Special Designation: Unknown
Parking
Driveway: Private
Garage Spaces: 2
Garage Type: Attached
Covered Parking Spaces: 6
Fees
Tax Year: 2018
Tax Legal Description: Lt 28 Pl 51M802; S/T Right In Sc315067; Springwate
Taxes: $3,579
Land
Cross Street: Leo Marley To O'neil
Municipality District: Springwater
Fronting On: South
Pool: Abv Grnd
Sewer: Septic
Lot Depth: 321.56 Feet
Lot Frontage: 101.71 Feet
Acres: .50-1.99
Rooms
Room details for 23 Oneill Circle, Springwater
| Type | Dimensions | Description |
|---|---|---|
| Dining Main | 3.51 x 3.56 | |
| Kitchen Main | 3.07 x 6.71 | |
| Family Main | 4.62 x 5.46 | |
| Living Main | 3.99 x 4.78 | |
| Master 2nd | 4.57 x 4.72 | |
| 2nd Br 2nd | 3.99 x 4.17 | |
| 3rd Br 2nd | 2.97 x 3.48 | |
| 4th Br 2nd | 2.72 x 2.97 | |
| 5th Br Bsmt | 3.02 x 3.81 | |
| Other Bsmt | 2.69 x 3.35 | |
| Rec Bsmt | 3.81 x 8.20 |
| XXXXXXXX | XXX XX, XXXX |
XXXX XXX XXXX |
$XXX,XXX |
| XXX XX, XXXX |
XXXXXX XXX XXXX |
$XXX,XXX | |
| XXXXXXXX | XXX XX, XXXX |
XXXXXXX XXX XXXX |
|
| XXX XX, XXXX |
XXXXXX XXX XXXX |
$XXX,XXX | |
| XXXXXXXX | XXX XX, XXXX |
XXXXXXXX XXX XXXX |
|
| XXX XX, XXXX |
XXXXXX XXX XXXX |
$XXX,XXX |
| XXXXXXXX XXXX | XXX XX, XXXX | $712,000 XXX XXXX |
| XXXXXXXX XXXXXX | XXX XX, XXXX | $729,900 XXX XXXX |
| XXXXXXXX XXXXXXX | XXX XX, XXXX | XXX XXXX |
| XXXXXXXX XXXXXX | XXX XX, XXXX | $749,900 XXX XXXX |
| XXXXXXXX XXXXXXXX | XXX XX, XXXX | XXX XXXX |
| XXXXXXXX XXXXXX | XXX XX, XXXX | $749,900 XXX XXXX |

Hillsdale Elementary School
Elementary: PublicOur Lady of Lourdes Separate School
Elementary: CatholicWyevale Central Public School
Elementary: PublicMinesing Central Public School
Elementary: PublicHuronia Centennial Public School
Elementary: PublicForest Hill Public School
Elementary: PublicBarrie Campus
Secondary: PublicÉSC Nouvelle-Alliance
Secondary: CatholicSimcoe Alternative Secondary School
Secondary: PublicElmvale District High School
Secondary: PublicSt Joseph's Separate School
Secondary: CatholicBarrie North Collegiate Institute
Secondary: Public

