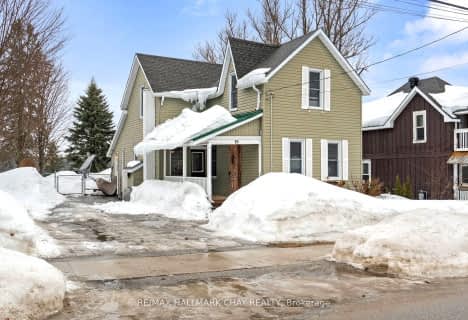Sold on Sep 30, 2016
Note: Property is not currently for sale or for rent.

-
Type: Detached
-
Style: 2-Storey
-
Size: 2000 sqft
-
Lot Size: 224.67 x 386.35 Feet
-
Age: 6-15 years
-
Taxes: $2,817 per year
-
Days on Site: 22 Days
-
Added: Sep 08, 2016 (3 weeks on market)
-
Updated:
-
Last Checked: 2 months ago
-
MLS®#: X3598822
-
Listed By: Century 21 b.j. roth realty ltd., brokerage
1.28 Acre Private Sanctuary Located In The Family Friendly Hamlet Of Hillsdale.This Home Welcomes You W A 35' Front Porch Overlooking The Extensively Landscaped Yard.Gorgeous Custom Kitchen W Granite, Stone Backsplash, Breakfast Bar, Hardwood Flrs & Garden Dr Walkout To Stone Patio & Gardens.Partially Fin Basement Includes A Rec Rm, Bedrm, Utility Rm & Separate Entrance.Only A Short Drive From Barrie.
Extras
Dishwasher, Window Coverings
Property Details
Facts for 23 Robert Boulevard, Springwater
Status
Days on Market: 22
Last Status: Sold
Sold Date: Sep 30, 2016
Closed Date: Nov 30, 2016
Expiry Date: Dec 16, 2016
Sold Price: $595,000
Unavailable Date: Sep 30, 2016
Input Date: Sep 08, 2016
Property
Status: Sale
Property Type: Detached
Style: 2-Storey
Size (sq ft): 2000
Age: 6-15
Area: Springwater
Community: Hillsdale
Availability Date: Tba
Inside
Bedrooms: 3
Bedrooms Plus: 1
Bathrooms: 3
Kitchens: 1
Rooms: 8
Den/Family Room: No
Air Conditioning: None
Fireplace: No
Laundry Level: Main
Washrooms: 3
Utilities
Electricity: Yes
Gas: Yes
Cable: Yes
Telephone: Yes
Building
Basement: Part Fin
Basement 2: Walk-Up
Heat Type: Forced Air
Heat Source: Gas
Exterior: Brick
Exterior: Other
UFFI: No
Water Supply: Municipal
Special Designation: Unknown
Other Structures: Garden Shed
Parking
Driveway: Lane
Garage Spaces: 2
Garage Type: Attached
Covered Parking Spaces: 4
Fees
Tax Year: 2015
Tax Legal Description: Lot 3, Plan 51M694, S/T Right As In Sc82455; Sprin
Taxes: $2,817
Highlights
Feature: Bush
Feature: Treed
Feature: Wooded/Treed
Land
Cross Street: Penetanguishene Rd T
Municipality District: Springwater
Fronting On: South
Parcel Number: 583710251
Pool: None
Sewer: Septic
Lot Depth: 386.35 Feet
Lot Frontage: 224.67 Feet
Acres: .50-1.99
Zoning: Res
Additional Media
- Virtual Tour: http://tours.homeshots.biz/613903?idx=1
Rooms
Room details for 23 Robert Boulevard, Springwater
| Type | Dimensions | Description |
|---|---|---|
| Living Main | 3.43 x 4.42 | Hardwood Floor, Large Window |
| Dining Main | 3.30 x 3.43 | Hardwood Floor, Large Window |
| Kitchen Main | 4.14 x 6.30 | Granite Counter, Breakfast Bar, Hardwood Floor |
| Office Main | 4.39 x 3.35 | Broadloom, Large Window |
| Laundry Main | 2.01 x 2.13 | Ceramic Floor, W/O To Garage |
| Master Upper | 3.53 x 6.40 | 3 Pc Ensuite, Large Closet |
| 2nd Br Upper | 3.25 x 3.35 | Large Closet, Large Closet |
| 3rd Br Upper | 3.35 x 3.53 | Large Closet, Large Closet |
| Rec Lower | 3.35 x 7.49 | Pot Lights, Broadloom |
| 4th Br Lower | 3.84 x 3.96 | Pot Lights, Broadloom |
| Utility Lower | - | Walk-Up |
| XXXXXXXX | XXX XX, XXXX |
XXXX XXX XXXX |
$XXX,XXX |
| XXX XX, XXXX |
XXXXXX XXX XXXX |
$XXX,XXX |
| XXXXXXXX XXXX | XXX XX, XXXX | $595,000 XXX XXXX |
| XXXXXXXX XXXXXX | XXX XX, XXXX | $609,900 XXX XXXX |

Hillsdale Elementary School
Elementary: PublicOur Lady of Lourdes Separate School
Elementary: CatholicW R Best Memorial Public School
Elementary: PublicMinesing Central Public School
Elementary: PublicHuronia Centennial Public School
Elementary: PublicForest Hill Public School
Elementary: PublicNorth Simcoe Campus
Secondary: PublicBarrie Campus
Secondary: PublicÉSC Nouvelle-Alliance
Secondary: CatholicElmvale District High School
Secondary: PublicSt Joseph's Separate School
Secondary: CatholicSt Theresa's Separate School
Secondary: Catholic- 2 bath
- 3 bed
- 1500 sqft
10 Albert Street East, Springwater, Ontario • L0L 1V0 • Hillsdale

