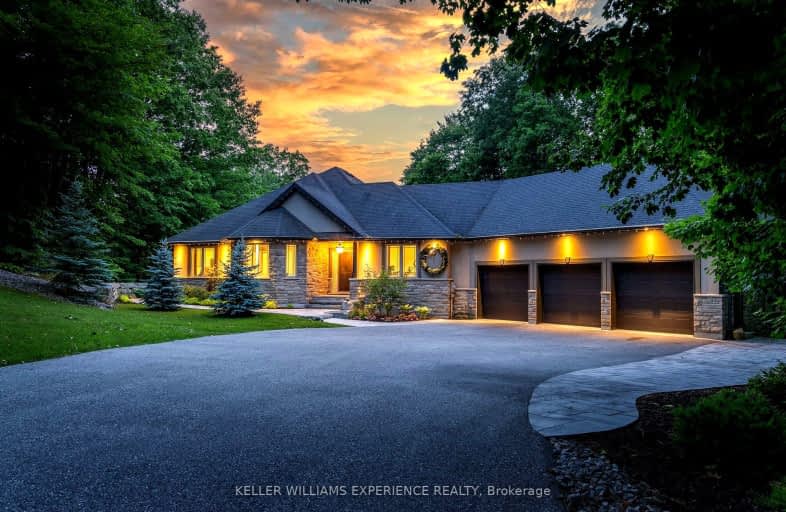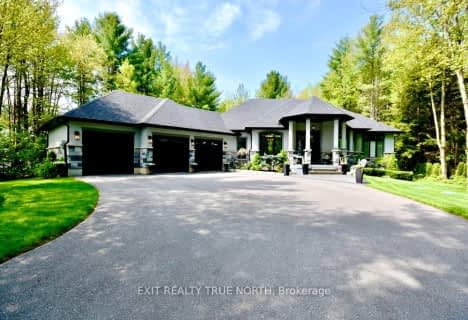
Car-Dependent
- Almost all errands require a car.
Somewhat Bikeable
- Most errands require a car.

Hillsdale Elementary School
Elementary: PublicOur Lady of Lourdes Separate School
Elementary: CatholicSt Marguerite d'Youville Elementary School
Elementary: CatholicMinesing Central Public School
Elementary: PublicHuronia Centennial Public School
Elementary: PublicForest Hill Public School
Elementary: PublicBarrie Campus
Secondary: PublicÉSC Nouvelle-Alliance
Secondary: CatholicSimcoe Alternative Secondary School
Secondary: PublicElmvale District High School
Secondary: PublicSt Joseph's Separate School
Secondary: CatholicBarrie North Collegiate Institute
Secondary: Public-
Barrie Cycling Baseball Cross
Minesing ON 8.14km -
Springwater Provincial Park
Springwater L0L, Springwater ON 9.06km -
Elmvale Fall Fair
Elmvale ON 9.23km
-
CIBC
2 Queen St W, Elmvale ON L0L 1P0 9.07km -
Scotiabank
544 Bayfield St, Barrie ON L4M 5A2 13.31km -
Barrie-Bayfield & Heather Br
405 Bayfield St, Barrie ON L4M 3C5 14.31km
- 4 bath
- 5 bed
- 5000 sqft
31 Marni Lane, Springwater, Ontario • L0L 2K0 • Rural Springwater
- 4 bath
- 3 bed
- 1500 sqft
13895 Simcoe County Road 27, Springwater, Ontario • L0L 2K0 • Rural Springwater





