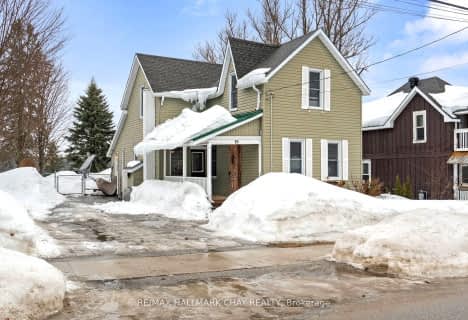Sold on Apr 07, 2019
Note: Property is not currently for sale or for rent.

-
Type: Detached
-
Style: Bungalow-Raised
-
Lot Size: 124.67 x 180.45
-
Age: 16-30 years
-
Taxes: $2,600 per year
-
Days on Site: 5 Days
-
Added: Jul 03, 2023 (5 days on market)
-
Updated:
-
Last Checked: 2 months ago
-
MLS®#: S6293477
-
Listed By: Exit lifestyle realty brokerage
Welcome to 24 McFadden Dr, this is your opportunity to live in the desirable community of Hillsdale, close to parks, ball diamond, trails, shopping and HWY 400 access! This bungalow is overs 2400 sq. Ft of fully finished space featuring bright open concept living space with large eat-in kitchen that includes stainless steel appliances & gas stove and is open to the cozy family room with gas fireplace! Walkout to the large deck and 1/2acre lot that's perfect for entertaining! Lots of space for the growing family with the office and the 3 bedrooms on the main level. Bonus 4th bedroom and large rec area in the basement! The double car garage is finished with storage loft and is perfect for a workshop or to store all the toys!
Property Details
Facts for 24 Mcfadden Drive, Springwater
Status
Days on Market: 5
Last Status: Sold
Sold Date: Apr 07, 2019
Closed Date: May 08, 2019
Expiry Date: Jul 31, 2019
Sold Price: $532,000
Unavailable Date: Nov 30, -0001
Input Date: Apr 05, 2019
Prior LSC: Sold
Property
Status: Sale
Property Type: Detached
Style: Bungalow-Raised
Age: 16-30
Area: Springwater
Community: Hillsdale
Availability Date: FLEX
Assessment Amount: $334,000
Assessment Year: 2016
Inside
Bedrooms: 3
Bedrooms Plus: 1
Bathrooms: 2
Kitchens: 1
Rooms: 8
Air Conditioning: Central Air
Fireplace: No
Washrooms: 2
Building
Basement: Finished
Basement 2: Full
Exterior: Brick
Parking
Driveway: Other
Covered Parking Spaces: 4
Total Parking Spaces: 6
Fees
Tax Year: 2018
Tax Legal Description: PCL 35-1 SEC 51M595; LT 35 PL 51M595 SPRINGWATER;
Taxes: $2,600
Land
Cross Street: Mcfadden Drive / Pen
Municipality District: Springwater
Parcel Number: 583710183
Pool: None
Sewer: Septic
Lot Depth: 180.45
Lot Frontage: 124.67
Acres: .50-1.99
Zoning: RES
Rooms
Room details for 24 Mcfadden Drive, Springwater
| Type | Dimensions | Description |
|---|---|---|
| Living Main | 4.24 x 4.85 | |
| Kitchen Main | 3.12 x 4.95 | |
| Office Main | 3.02 x 3.14 | |
| Prim Bdrm Main | 3.73 x 4.01 | |
| Br Main | 2.94 x 3.22 | |
| Br Main | 3.22 x 3.12 | |
| Bathroom Main | - | |
| Family Bsmt | 4.54 x 12.06 | |
| Br Bsmt | 3.02 x 3.93 | |
| Laundry Bsmt | 3.02 x 3.32 | |
| Bathroom Bsmt | - |
| XXXXXXXX | XXX XX, XXXX |
XXXX XXX XXXX |
$XXX,XXX |
| XXX XX, XXXX |
XXXXXX XXX XXXX |
$XXX,XXX |
| XXXXXXXX XXXX | XXX XX, XXXX | $532,000 XXX XXXX |
| XXXXXXXX XXXXXX | XXX XX, XXXX | $529,900 XXX XXXX |

Hillsdale Elementary School
Elementary: PublicOur Lady of Lourdes Separate School
Elementary: CatholicW R Best Memorial Public School
Elementary: PublicMinesing Central Public School
Elementary: PublicHuronia Centennial Public School
Elementary: PublicForest Hill Public School
Elementary: PublicNorth Simcoe Campus
Secondary: PublicBarrie Campus
Secondary: PublicÉSC Nouvelle-Alliance
Secondary: CatholicElmvale District High School
Secondary: PublicSt Joseph's Separate School
Secondary: CatholicBarrie North Collegiate Institute
Secondary: Public- 2 bath
- 3 bed
- 1500 sqft
10 Albert Street East, Springwater, Ontario • L0L 1V0 • Hillsdale

