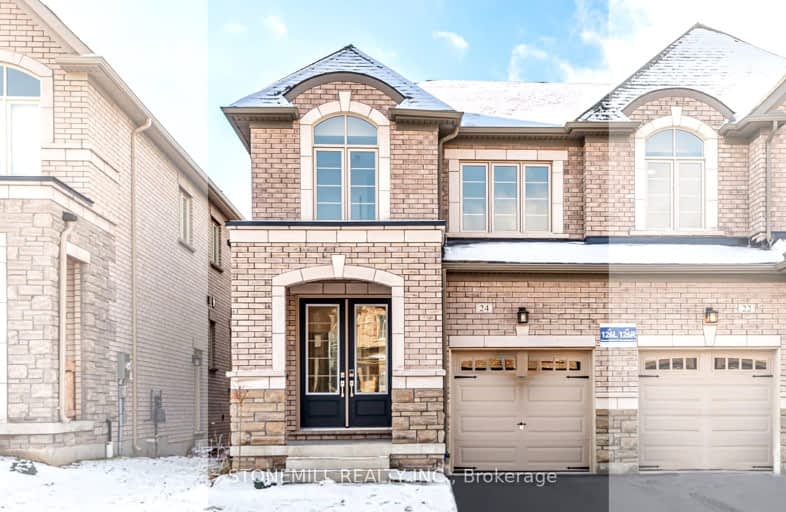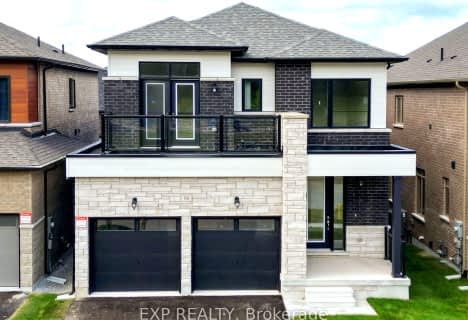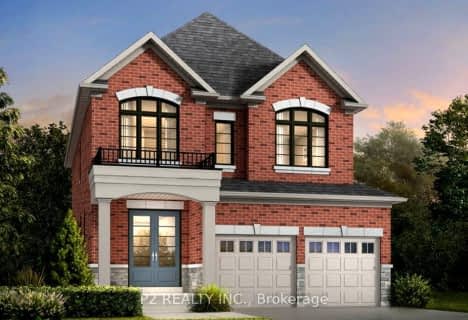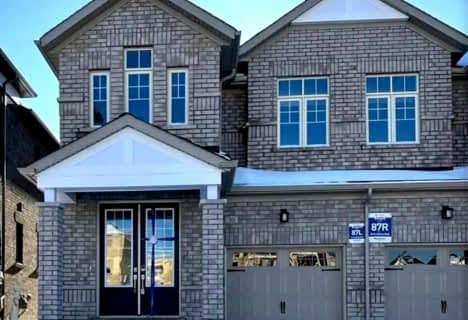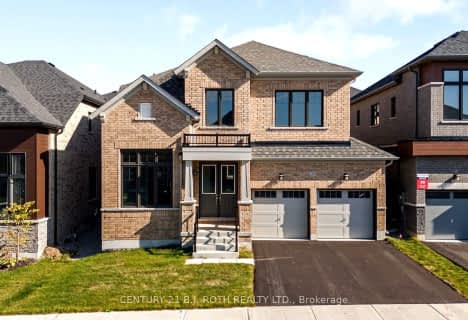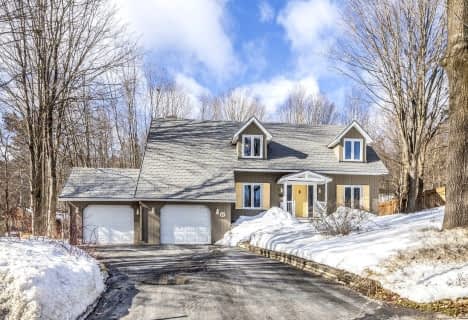Car-Dependent
- Almost all errands require a car.
0
/100
Somewhat Bikeable
- Almost all errands require a car.
19
/100

St Marguerite d'Youville Elementary School
Elementary: Catholic
3.27 km
Emma King Elementary School
Elementary: Public
3.63 km
Andrew Hunter Elementary School
Elementary: Public
4.36 km
The Good Shepherd Catholic School
Elementary: Catholic
3.87 km
West Bayfield Elementary School
Elementary: Public
3.37 km
Forest Hill Public School
Elementary: Public
3.05 km
Barrie Campus
Secondary: Public
5.11 km
ÉSC Nouvelle-Alliance
Secondary: Catholic
4.47 km
Simcoe Alternative Secondary School
Secondary: Public
6.72 km
St Joseph's Separate School
Secondary: Catholic
5.83 km
Barrie North Collegiate Institute
Secondary: Public
5.93 km
St Joan of Arc High School
Secondary: Catholic
8.47 km
-
Barrie Cycling Baseball Cross
Minesing ON 2.65km -
Dog Off-Leash Recreation Area
Barrie ON 5.13km -
Delta Force Paintball
6.07km
-
Scotiabank
544 Bayfield St, Barrie ON L4M 5A2 3.49km -
TD Bank Financial Group
534 Bayfield St, Barrie ON L4M 5A2 3.55km -
Scotiabank
509 Bayfield St, Barrie ON L4M 4Z8 3.89km
