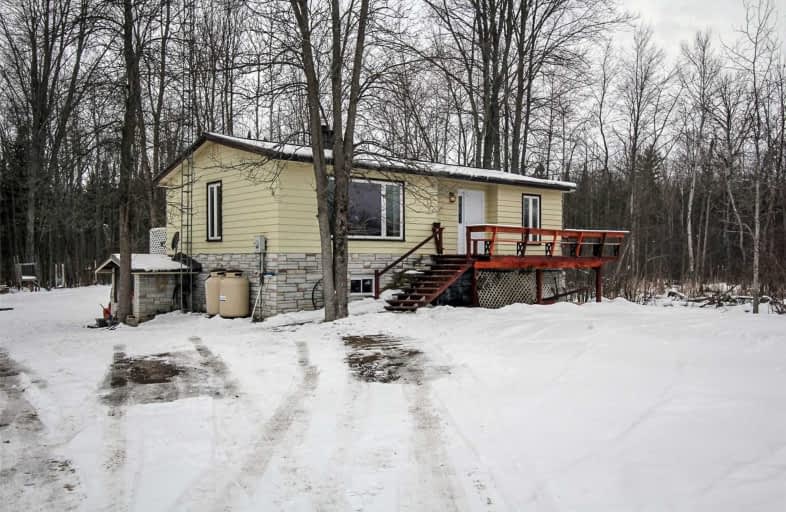Sold on Mar 19, 2021
Note: Property is not currently for sale or for rent.

-
Type: Detached
-
Style: Bungalow-Raised
-
Size: 700 sqft
-
Lot Size: 512.99 x 669 Feet
-
Age: 51-99 years
-
Taxes: $3,220 per year
-
Days on Site: 55 Days
-
Added: Jan 22, 2021 (1 month on market)
-
Updated:
-
Last Checked: 2 months ago
-
MLS®#: S5093765
-
Listed By: Re/max of wasaga beach inc., brokerage
Just Under 10 Private Acres In The Minesing Wetlands! No Neighbours! This Is A Great Opportunity To Take Advantage Of Protected Lands. Enjoy Trails, Pond And Yet Located Close To Barrie. 4 Bedrooms, 2 Baths. Open Concept Kitchen To Living Room. Walk Out Basement. Heated With Propane. Please Review The Multimedia And View Pictures Prior To Booking A Viewing.
Extras
**Interboard Listing: Southern Georgian Bay R.E. Assoc**
Property Details
Facts for 2416 George Johnston Road, Springwater
Status
Days on Market: 55
Last Status: Sold
Sold Date: Mar 19, 2021
Closed Date: Jun 06, 2021
Expiry Date: May 22, 2021
Sold Price: $640,000
Unavailable Date: Mar 19, 2021
Input Date: Jan 25, 2021
Property
Status: Sale
Property Type: Detached
Style: Bungalow-Raised
Size (sq ft): 700
Age: 51-99
Area: Springwater
Community: Minesing
Availability Date: Flexible
Assessment Amount: $388,000
Assessment Year: 2021
Inside
Bedrooms: 2
Bedrooms Plus: 1
Bathrooms: 2
Kitchens: 1
Rooms: 5
Den/Family Room: No
Air Conditioning: None
Fireplace: No
Laundry Level: Lower
Washrooms: 2
Utilities
Electricity: Yes
Gas: No
Cable: No
Telephone: Yes
Building
Basement: Full
Basement 2: W/O
Heat Type: Other
Heat Source: Propane
Exterior: Alum Siding
Water Supply Type: Dug Well
Water Supply: Well
Special Designation: Unknown
Parking
Driveway: Pvt Double
Garage Type: None
Covered Parking Spaces: 6
Total Parking Spaces: 6
Fees
Tax Year: 2020
Tax Legal Description: Pt E1/2 Lt 12 Con 10 Vespra Pt 1,51R17423;Springwa
Taxes: $3,220
Highlights
Feature: Grnbelt/Cons
Land
Cross Street: George Johnston Rd &
Municipality District: Springwater
Fronting On: West
Pool: None
Sewer: Septic
Lot Depth: 669 Feet
Lot Frontage: 512.99 Feet
Lot Irregularities: 203.97'X669.60'X502.8
Acres: 5-9.99
Zoning: Residential
Additional Media
- Virtual Tour: https://rem.ax/2KKXGhJ
Rooms
Room details for 2416 George Johnston Road, Springwater
| Type | Dimensions | Description |
|---|---|---|
| Rec Lower | 4.88 x 3.05 | |
| Br Lower | 3.05 x 3.05 | |
| Bathroom Lower | 2.44 x 2.74 | 4 Pc Bath |
| Laundry Lower | 2.14 x 2.15 | |
| Workshop Lower | 4.27 x 3.35 | |
| Kitchen Main | 3.35 x 3.05 | |
| Living Main | 5.18 x 3.66 | |
| Br Main | 3.05 x 3.05 | |
| Br Main | 2.13 x 3.05 | |
| Br Main | 3.05 x 3.05 | |
| Bathroom Main | 1.52 x 2.44 | 3 Pc Bath |
| XXXXXXXX | XXX XX, XXXX |
XXXX XXX XXXX |
$XXX,XXX |
| XXX XX, XXXX |
XXXXXX XXX XXXX |
$XXX,XXX |
| XXXXXXXX XXXX | XXX XX, XXXX | $640,000 XXX XXXX |
| XXXXXXXX XXXXXX | XXX XX, XXXX | $650,000 XXX XXXX |

Emma King Elementary School
Elementary: PublicAndrew Hunter Elementary School
Elementary: PublicThe Good Shepherd Catholic School
Elementary: CatholicMinesing Central Public School
Elementary: PublicWest Bayfield Elementary School
Elementary: PublicForest Hill Public School
Elementary: PublicBarrie Campus
Secondary: PublicÉSC Nouvelle-Alliance
Secondary: CatholicSimcoe Alternative Secondary School
Secondary: PublicNottawasaga Pines Secondary School
Secondary: PublicSt Joan of Arc High School
Secondary: CatholicBear Creek Secondary School
Secondary: Public- 3 bath
- 3 bed
2007 Snow Valley Road, Springwater, Ontario • L9X 0H3 • Snow Valley



