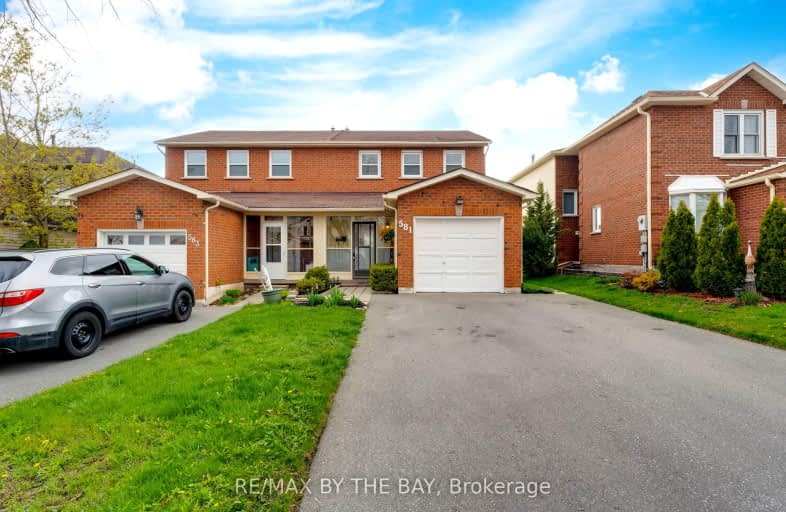
Car-Dependent
- Almost all errands require a car.
Some Transit
- Most errands require a car.
Bikeable
- Some errands can be accomplished on bike.

Hillsdale Public School
Elementary: PublicSir Albert Love Catholic School
Elementary: CatholicHarmony Heights Public School
Elementary: PublicGordon B Attersley Public School
Elementary: PublicSt Joseph Catholic School
Elementary: CatholicWalter E Harris Public School
Elementary: PublicDCE - Under 21 Collegiate Institute and Vocational School
Secondary: PublicDurham Alternative Secondary School
Secondary: PublicR S Mclaughlin Collegiate and Vocational Institute
Secondary: PublicEastdale Collegiate and Vocational Institute
Secondary: PublicO'Neill Collegiate and Vocational Institute
Secondary: PublicMaxwell Heights Secondary School
Secondary: Public-
The Toad Stool Social House
701 Grandview Street N, Oshawa, ON L1K 2K1 1.06km -
Wild Wing
1155 Ritson Road N, Oshawa, ON L1G 8B9 1.54km -
Kelseys Original Roadhouse
1312 Harmony Rd N, Oshawa, ON L1H 7K5 1.71km
-
Coffee Culture
555 Rossland Road E, Oshawa, ON L1K 1K8 0.49km -
Starbucks
1365 Wilson Road N, Oshawa, ON L1K 2Z5 1.73km -
Tim Hortons
1361 Harmony Road N, Oshawa, ON L1H 7K4 1.88km
-
Shoppers Drug Mart
300 Taunton Road E, Oshawa, ON L1G 7T4 1.95km -
IDA SCOTTS DRUG MART
1000 Simcoe Street North, Oshawa, ON L1G 4W4 2.04km -
Eastview Pharmacy
573 King Street E, Oshawa, ON L1H 1G3 2.42km
-
Wilson Village
769 Wilson Road N, Suite 1, Oshawa, ON L1G 7W3 0.2km -
Boom Korean Fried Chicken
555 Rossland Road E, Oshawa, ON L1K 1K8 0.47km -
PB'S FISH & CHIPS
555 Rossland Road E, Oshawa, ON L1K 1K8 0.47km
-
Oshawa Centre
419 King Street West, Oshawa, ON L1J 2K5 4.34km -
Whitby Mall
1615 Dundas Street E, Whitby, ON L1N 7G3 6.44km -
Canadian Tire
1333 Wilson Road N, Oshawa, ON L1K 2B8 1.57km
-
Metro
1265 Ritson Road N, Oshawa, ON L1G 3V2 1.84km -
Sobeys
1377 Wilson Road N, Oshawa, ON L1K 2Z5 1.81km -
M&M Food Market
766 Taunton Road E, Unit 6, Oshawa, ON L1K 1B7 1.83km
-
The Beer Store
200 Ritson Road N, Oshawa, ON L1H 5J8 2.15km -
LCBO
400 Gibb Street, Oshawa, ON L1J 0B2 4.52km -
Liquor Control Board of Ontario
15 Thickson Road N, Whitby, ON L1N 8W7 6.36km
-
U-Haul Moving & Storage
515 Taunton Road E, Oshawa, ON L1G 0E1 1.68km -
Harmony Esso
1311 Harmony Road N, Oshawa, ON L1H 7K5 1.76km -
Goldstars Detailing and Auto
444 Taunton Road E, Unit 4, Oshawa, ON L1H 7K4 1.83km
-
Cineplex Odeon
1351 Grandview Street N, Oshawa, ON L1K 0G1 2.3km -
Regent Theatre
50 King Street E, Oshawa, ON L1H 1B3 2.96km -
Landmark Cinemas
75 Consumers Drive, Whitby, ON L1N 9S2 7.89km
-
Oshawa Public Library, McLaughlin Branch
65 Bagot Street, Oshawa, ON L1H 1N2 3.37km -
Clarington Public Library
2950 Courtice Road, Courtice, ON L1E 2H8 5.78km -
Whitby Public Library
701 Rossland Road E, Whitby, ON L1N 8Y9 7.64km
-
Lakeridge Health
1 Hospital Court, Oshawa, ON L1G 2B9 3.12km -
R S McLaughlin Durham Regional Cancer Centre
1 Hospital Court, Lakeridge Health, Oshawa, ON L1G 2B9 2.5km -
New Dawn Medical
100C-111 Simcoe Street N, Oshawa, ON L1G 4S4 2.77km
-
Harmony Park
1.67km -
Mary street park
Mary And Beatrice, Oshawa ON 1.94km -
Margate Park
1220 Margate Dr (Margate and Nottingham), Oshawa ON L1K 2V5 1.99km
-
TD Bank Financial Group
981 Taunton Rd E, Oshawa ON L1K 0Z7 1.96km -
BMO Bank of Montreal
206 Ritson Rd N, Oshawa ON L1G 0B2 2.15km -
Scotiabank
193 King St E, Oshawa ON L1H 1C2 2.76km













