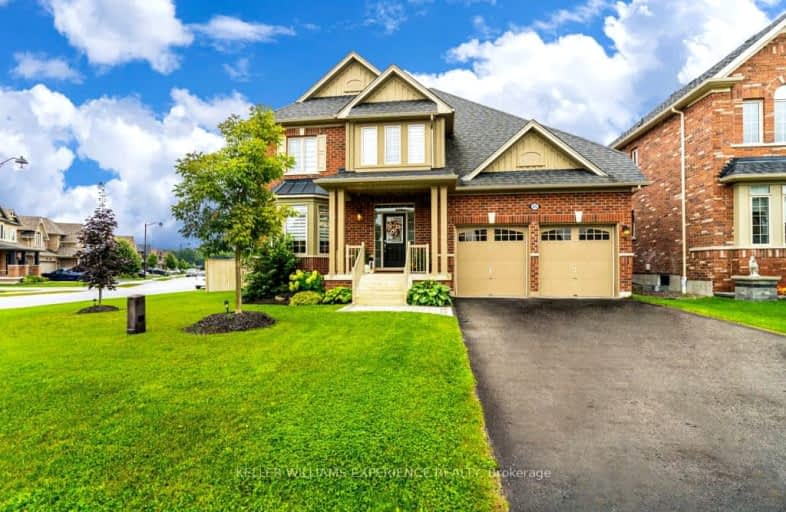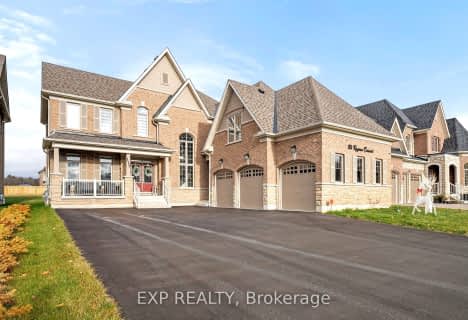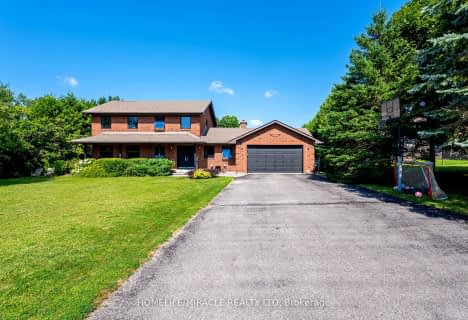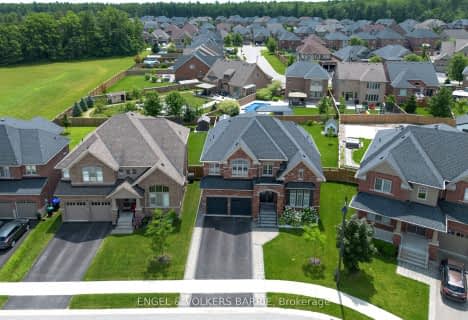
Car-Dependent
- Almost all errands require a car.
Somewhat Bikeable
- Most errands require a car.

St Marys Separate School
Elementary: CatholicÉIC Nouvelle-Alliance
Elementary: CatholicEmma King Elementary School
Elementary: PublicAndrew Hunter Elementary School
Elementary: PublicThe Good Shepherd Catholic School
Elementary: CatholicWest Bayfield Elementary School
Elementary: PublicBarrie Campus
Secondary: PublicÉSC Nouvelle-Alliance
Secondary: CatholicSimcoe Alternative Secondary School
Secondary: PublicBarrie North Collegiate Institute
Secondary: PublicSt Joan of Arc High School
Secondary: CatholicBear Creek Secondary School
Secondary: Public-
O'hara's Public House
420 Leacock, Barrie, ON L4N 5G5 2.95km -
Don Cherry's Sports Grill
353 Anne Street N, Barrie, ON L4N 7Z9 3.19km -
Perfect Szn
353 Anne Street N, Barrie, ON L4N 7Z9 3.19km
-
McDonald's
446 Bayfield Street, Barrie, ON L4M 5A2 4.46km -
McDonald's
450 Bayfield Street, Barrie, ON L4M 5A2 4.46km -
Starbucks
482 Bayfield St, Barrie, ON L4N 4.48km
-
World Gym
400 Bayfield Street, Barrie, ON L4M 5A1 4.44km -
Planet Fitness
320 Bayfield Street, Barrie, ON L4M 3C1 4.56km -
LA Fitness
527 Cundles Road East, Building D, Barrie, ON L4M 0G9 7.27km
-
Loblaws
472 Bayfield Street, Barrie, ON L4M 5A2 4.24km -
Shoppers Drug Mart
165 Wellington Street West, Barrie, ON L4N 4.36km -
Drugstore Pharmacy
11 Bryne Drive, Barrie, ON L4N 8V8 6.32km
-
Yangs Chinese Restaurant
420 Leacock Drive, Unit K, Barrie, ON L4N 5G5 2.88km -
Domino's Pizza
420 Leacock Drive, Barrie, ON L4N 5G5 2.88km -
Don Cherry's Sports Grill
353 Anne Street N, Barrie, ON L4N 7Z9 3.19km
-
Kozlov Centre
400 Bayfield Road, Barrie, ON L4M 5A1 4.58km -
Bayfield Mall
320 Bayfield Street, Barrie, ON L4M 3C1 4.54km -
Georgian Mall
509 Bayfield Street, Barrie, ON L4M 4Z8 4.67km
-
Loblaws
472 Bayfield Street, Barrie, ON L4M 5A2 4.24km -
Joe's No Frills
165 Wellington Street W, Barrie, ON L4N 1L7 4.33km -
The Bulk Barn
490 Bayfield Street, Barrie, ON L4M 5A2 4.42km
-
LCBO
534 Bayfield Street, Barrie, ON L4M 5A2 4.38km -
Dial a Bottle
Barrie, ON L4N 9A9 8.79km -
Coulsons General Store & Farm Supply
RR 2, Oro Station, ON L0L 2E0 21.76km
-
Great Canadian Oil Change
285 Dunlop Street W, Barrie, AB L4N 1C1 4.38km -
Petro-Canada
360 Bayfield Street, Barrie, ON L4M 3C4 4.61km -
Midas
387 Bayfield Street, Barrie, ON L4M 3C5 4.62km
-
Imperial Cinemas
55 Dunlop Street W, Barrie, ON L4N 1A3 5.37km -
Cineplex - North Barrie
507 Cundles Road E, Barrie, ON L4M 0G9 6.76km -
Galaxy Cinemas
72 Commerce Park Drive, Barrie, ON L4N 8W8 9.49km
-
Barrie Public Library - Painswick Branch
48 Dean Avenue, Barrie, ON L4N 0C2 9.84km -
Innisfil Public Library
967 Innisfil Beach Road, Innisfil, ON L9S 1V3 18.88km -
Wasaga Beach Public Library
120 Glenwood Drive, Wasaga Beach, ON L9Z 2K5 24.91km
-
Royal Victoria Hospital
201 Georgian Drive, Barrie, ON L4M 6M2 8.17km -
Wellington Walk-in Clinic
200 Wellington Street W, Unit 3, Barrie, ON L4N 1K9 4.2km -
Royal Centre Of Plastic Surgery
22 Quarry Ridge Road, Barrie, ON L4M 7G1 8.42km
-
Sunnidale Park
227 Sunnidale Rd, Barrie ON L4M 3B9 4.02km -
Dorian Parker Centre
227 Sunnidale Rd, Barrie ON 3.93km -
Dog Off-Leash Recreation Area
Barrie ON 4.53km
-
CIBC
453 Dunlop St W, Barrie ON L4N 1C3 3.66km -
TD Bank Financial Group
534 Bayfield St, Barrie ON L4M 5A2 4.38km -
Scotiabank
544 Bayfield St, Barrie ON L4M 5A2 4.39km
- 4 bath
- 4 bed
- 3500 sqft
113 Rugman Crescent, Springwater, Ontario • L9X 2A5 • Centre Vespra
- 5 bath
- 4 bed
- 3500 sqft
61 Oliver's Mill Road, Springwater, Ontario • L9X 0S7 • Centre Vespra
- 4 bath
- 4 bed
- 2000 sqft
26 Sanford Circle, Springwater, Ontario • L9X 2A8 • Centre Vespra













