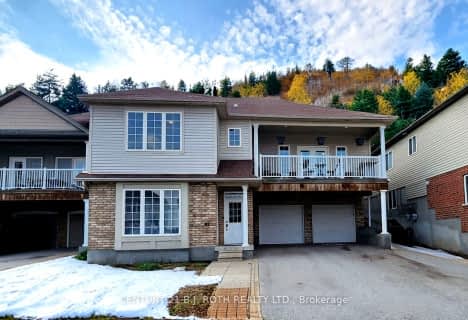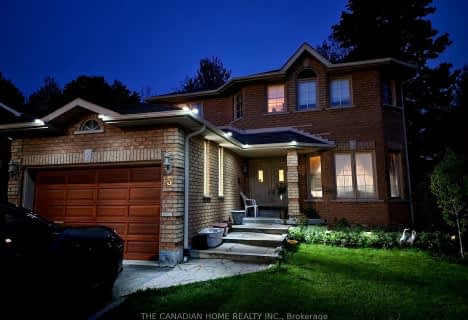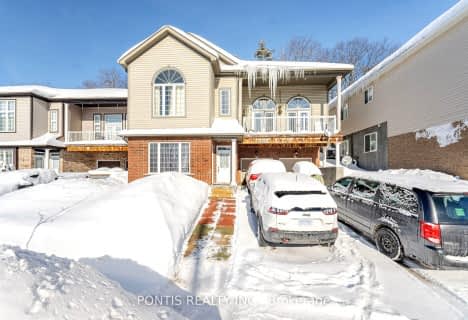
St Marys Separate School
Elementary: Catholic
3.18 km
ÉIC Nouvelle-Alliance
Elementary: Catholic
3.39 km
Emma King Elementary School
Elementary: Public
2.16 km
Andrew Hunter Elementary School
Elementary: Public
2.57 km
The Good Shepherd Catholic School
Elementary: Catholic
1.48 km
West Bayfield Elementary School
Elementary: Public
3.44 km
Barrie Campus
Secondary: Public
4.72 km
ÉSC Nouvelle-Alliance
Secondary: Catholic
3.40 km
Simcoe Alternative Secondary School
Secondary: Public
5.24 km
Barrie North Collegiate Institute
Secondary: Public
5.60 km
St Joan of Arc High School
Secondary: Catholic
5.16 km
Bear Creek Secondary School
Secondary: Public
7.05 km











