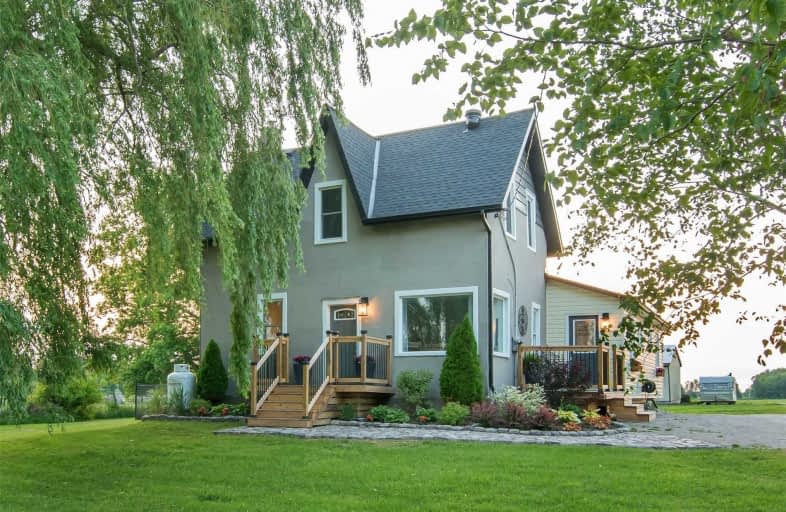Sold on Jul 17, 2019
Note: Property is not currently for sale or for rent.

-
Type: Detached
-
Style: 1 1/2 Storey
-
Size: 2000 sqft
-
Lot Size: 675.04 x 425.01 Feet
-
Age: 100+ years
-
Taxes: $3,264 per year
-
Days on Site: 15 Days
-
Added: Sep 07, 2019 (2 weeks on market)
-
Updated:
-
Last Checked: 2 months ago
-
MLS®#: S4505561
-
Listed By: Royal lepage rcr realty, brokerage
This 4 Bedroom, 2 Storey Farmhouse Situated On (Approx) 6.58 Acres Of Peace And Tranquility With 48' X 60' Pole Barn, 24' X 38' Drive Shed Will Captivate You The Moment You Open The Door. Beautifully Finished Inside, Open Concept Living, Breakfast Kitchen Area With Stunning Views For Miles Around.
Extras
All Elf's, New Shingles , New Soffits, Fascia And Eaves, New Furnace, Uv System ,Softener, 2 New Decks, Large Fenced Paddock, Silo, Treed Driveway.
Property Details
Facts for 2774 Flos Road 3 West, Springwater
Status
Days on Market: 15
Last Status: Sold
Sold Date: Jul 17, 2019
Closed Date: Aug 22, 2019
Expiry Date: Dec 31, 2019
Sold Price: $669,000
Unavailable Date: Jul 17, 2019
Input Date: Jul 03, 2019
Property
Status: Sale
Property Type: Detached
Style: 1 1/2 Storey
Size (sq ft): 2000
Age: 100+
Area: Springwater
Community: Phelpston
Availability Date: 30 Days/Tba
Inside
Bedrooms: 4
Bathrooms: 2
Kitchens: 1
Rooms: 8
Den/Family Room: No
Air Conditioning: Central Air
Fireplace: No
Laundry Level: Main
Central Vacuum: N
Washrooms: 2
Utilities
Electricity: Yes
Gas: No
Cable: No
Telephone: Yes
Building
Basement: Unfinished
Basement 2: Walk-Up
Heat Type: Forced Air
Heat Source: Propane
Exterior: Stucco/Plaster
Exterior: Vinyl Siding
Elevator: N
UFFI: No
Water Supply Type: Drilled Well
Water Supply: Well
Physically Handicapped-Equipped: N
Special Designation: Unknown
Other Structures: Barn
Other Structures: Paddocks
Retirement: N
Parking
Driveway: Private
Garage Spaces: 2
Garage Type: Detached
Covered Parking Spaces: 6
Total Parking Spaces: 8
Fees
Tax Year: 2018
Tax Legal Description: Pt Se I/4Lt 20 Conc 3Flos *
Taxes: $3,264
Land
Cross Street: Hwy 26/ Glengarry Rd
Municipality District: Springwater
Fronting On: North
Parcel Number: 583480052
Pool: None
Sewer: Septic
Lot Depth: 425.01 Feet
Lot Frontage: 675.04 Feet
Lot Irregularities: 6.58 Acres
Acres: 5-9.99
Zoning: A/Ep
Farm: Hobby
Additional Media
- Virtual Tour: http://tours.viewpointimaging.ca/ub/145377
Rooms
Room details for 2774 Flos Road 3 West, Springwater
| Type | Dimensions | Description |
|---|---|---|
| Kitchen Main | 3.98 x 2.79 | Hardwood Floor, Open Concept, Picture Window |
| Breakfast Main | 3.98 x 2.12 | Hardwood Floor, Open Concept, Breakfast Bar |
| Living Main | 4.28 x 4.58 | Hardwood Floor, Open Concept, W/O To Deck |
| Dining Main | 4.79 x 5.34 | Laminate, Window, W/O To Deck |
| Br Main | 2.77 x 4.44 | Hardwood Floor, B/I Closet, W/O To Deck |
| Mudroom Main | 1.86 x 2.32 | Ceramic Floor, Closet Organizers |
| 2nd Br Upper | 2.62 x 5.35 | Laminate, Window |
| 3rd Br Upper | 2.70 x 5.35 | Laminate, Window |
| 4th Br Upper | 3.98 x 4.97 | Laminate, Window |
| Laundry Main | 2.70 x 3.38 | Laminate, B/I Shelves |
| XXXXXXXX | XXX XX, XXXX |
XXXX XXX XXXX |
$XXX,XXX |
| XXX XX, XXXX |
XXXXXX XXX XXXX |
$XXX,XXX |
| XXXXXXXX XXXX | XXX XX, XXXX | $669,000 XXX XXXX |
| XXXXXXXX XXXXXX | XXX XX, XXXX | $674,900 XXX XXXX |

Hillsdale Elementary School
Elementary: PublicOur Lady of Lourdes Separate School
Elementary: CatholicSt Marguerite d'Youville Elementary School
Elementary: CatholicMinesing Central Public School
Elementary: PublicHuronia Centennial Public School
Elementary: PublicForest Hill Public School
Elementary: PublicBarrie Campus
Secondary: PublicÉSC Nouvelle-Alliance
Secondary: CatholicSimcoe Alternative Secondary School
Secondary: PublicElmvale District High School
Secondary: PublicSt Joseph's Separate School
Secondary: CatholicBarrie North Collegiate Institute
Secondary: Public

