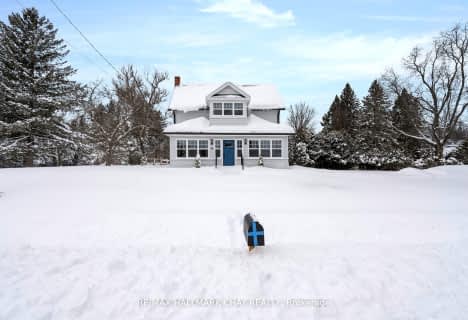Removed on May 13, 2025
Note: Property is not currently for sale or for rent.

-
Type: Detached
-
Style: Bungalow
-
Lot Size: 100.06 x 209.58
-
Age: 16-30 years
-
Taxes: $3,194 per year
-
Days on Site: 37 Days
-
Added: Jul 05, 2023 (1 month on market)
-
Updated:
-
Last Checked: 1 month ago
-
MLS®#: S6249673
-
Listed By: Right at home realty brokerage
Welcome home to this beautiful Hillsdale Bungalow with a walkout basement. This custom built 4 bedroom, 3 full bathroom home has everything you are looking for in a family home. Equipped with hardwood flooring, a gas fireplace, stunning windows, pocket doors, a work shop and even a laundry chute this home is ideal for busy families. The bright walkout basement has 3 separate entrances giving this home perfect in-law potential. The oversized 2 car garage has ample storage and an inside entry. Very Clean! Gardens Galore! Pre-Inspected, Show with Confidence!
Property Details
Facts for 30 Mill Street West, Springwater
Status
Days on Market: 37
Last Status: Terminated
Sold Date: May 13, 2025
Closed Date: Nov 30, -0001
Expiry Date: Mar 31, 2023
Unavailable Date: Dec 23, 2022
Input Date: Nov 16, 2022
Prior LSC: Listing with no contract changes
Property
Status: Sale
Property Type: Detached
Style: Bungalow
Age: 16-30
Area: Springwater
Community: Hillsdale
Availability Date: Flexible
Assessment Amount: $380,000
Assessment Year: 2022
Inside
Bedrooms: 3
Bedrooms Plus: 1
Bathrooms: 3
Kitchens: 1
Rooms: 8
Air Conditioning: Central Air
Washrooms: 3
Building
Basement: Finished
Basement 2: Full
Exterior: Brick
Elevator: N
Parking
Covered Parking Spaces: 4
Total Parking Spaces: 6
Fees
Tax Year: 2022
Tax Legal Description: PCL 13-1 SEC 51M638; LT 13 PL 51M638 SPRINGWATER S
Taxes: $3,194
Land
Cross Street: Hwy 93 North, West O
Municipality District: Springwater
Sewer: Septic
Lot Depth: 209.58
Lot Frontage: 100.06
Acres: < .50
Zoning: R1
Rooms
Room details for 30 Mill Street West, Springwater
| Type | Dimensions | Description |
|---|---|---|
| Kitchen Main | 3.51 x 5.31 | |
| Prim Bdrm Main | 3.99 x 4.22 | Ensuite Bath, Hardwood Floor |
| Br Main | 2.77 x 3.99 | Hardwood Floor |
| Br Main | 2.90 x 2.92 | Hardwood Floor |
| Bathroom Main | - | Hot Tub |
| Mudroom Main | - | |
| Br Bsmt | 2.77 x 3.40 | |
| Workshop Bsmt | - | |
| Rec Bsmt | 5.82 x 7.95 | |
| Bathroom Bsmt | - |
| XXXXXXXX | XXX XX, XXXX |
XXXX XXX XXXX |
$XXX,XXX |
| XXX XX, XXXX |
XXXXXX XXX XXXX |
$XXX,XXX | |
| XXXXXXXX | XXX XX, XXXX |
XXXXXXX XXX XXXX |
|
| XXX XX, XXXX |
XXXXXX XXX XXXX |
$XXX,XXX | |
| XXXXXXXX | XXX XX, XXXX |
XXXXXXX XXX XXXX |
|
| XXX XX, XXXX |
XXXXXX XXX XXXX |
$XXX,XXX |
| XXXXXXXX XXXX | XXX XX, XXXX | $805,000 XXX XXXX |
| XXXXXXXX XXXXXX | XXX XX, XXXX | $839,000 XXX XXXX |
| XXXXXXXX XXXXXXX | XXX XX, XXXX | XXX XXXX |
| XXXXXXXX XXXXXX | XXX XX, XXXX | $849,000 XXX XXXX |
| XXXXXXXX XXXXXXX | XXX XX, XXXX | XXX XXXX |
| XXXXXXXX XXXXXX | XXX XX, XXXX | $849,000 XXX XXXX |

Hillsdale Elementary School
Elementary: PublicOur Lady of Lourdes Separate School
Elementary: CatholicW R Best Memorial Public School
Elementary: PublicMinesing Central Public School
Elementary: PublicHuronia Centennial Public School
Elementary: PublicForest Hill Public School
Elementary: PublicNorth Simcoe Campus
Secondary: PublicBarrie Campus
Secondary: PublicÉSC Nouvelle-Alliance
Secondary: CatholicElmvale District High School
Secondary: PublicSt Joseph's Separate School
Secondary: CatholicSt Theresa's Separate School
Secondary: Catholic- 2 bath
- 3 bed
- 1100 sqft
63 Scarlett Line, Oro Medonte, Ontario • L0L 1V0 • Rural Oro-Medonte
- 2 bath
- 3 bed
- 2000 sqft
86 Mill Street East, Springwater, Ontario • L0L 1V0 • Hillsdale


