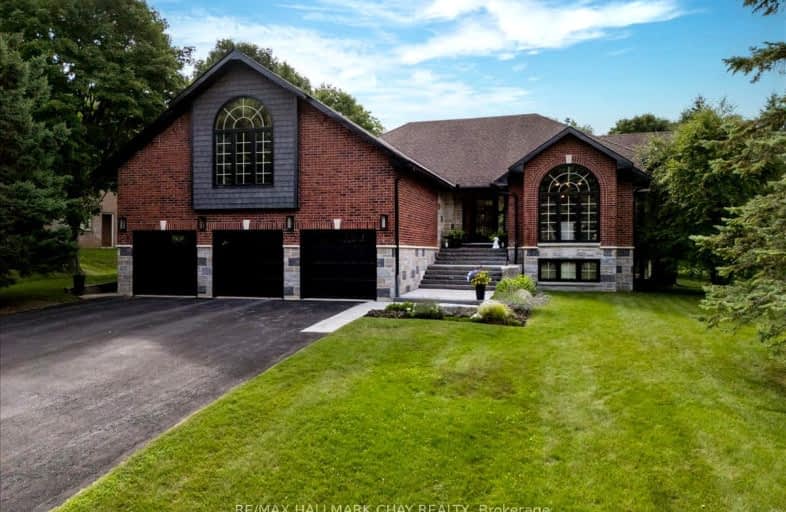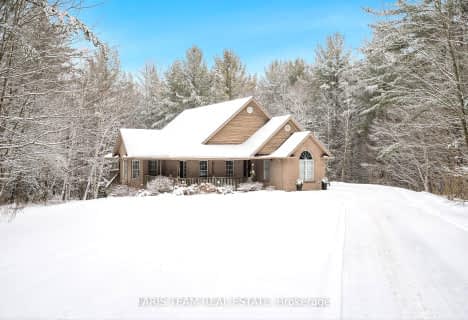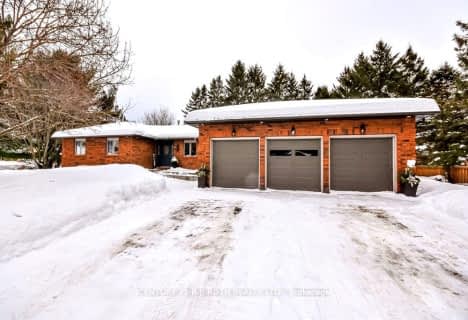Car-Dependent
- Almost all errands require a car.
Somewhat Bikeable
- Almost all errands require a car.

St Marguerite d'Youville Elementary School
Elementary: CatholicSister Catherine Donnelly Catholic School
Elementary: CatholicEmma King Elementary School
Elementary: PublicTerry Fox Elementary School
Elementary: PublicWest Bayfield Elementary School
Elementary: PublicForest Hill Public School
Elementary: PublicBarrie Campus
Secondary: PublicÉSC Nouvelle-Alliance
Secondary: CatholicSimcoe Alternative Secondary School
Secondary: PublicSt Joseph's Separate School
Secondary: CatholicBarrie North Collegiate Institute
Secondary: PublicEastview Secondary School
Secondary: Public-
Barrie Cycling Baseball Cross
Minesing ON 2.01km -
Springwater Provincial Park
Springwater L0L, Springwater ON 2.51km -
Ferris Park
Ontario 6.08km
-
Scotiabank
544 Bayfield St, Barrie ON L4M 5A2 4.6km -
TD Canada Trust ATM
534 Bayfield St, Barrie ON L4M 5A2 4.67km -
TD Bank Financial Group
534 Bayfield St, Barrie ON L4M 5A2 4.69km
- 4 bath
- 3 bed
- 3000 sqft
26 Paddy Dunn's Circle, Springwater, Ontario • L9X 0T1 • Midhurst









