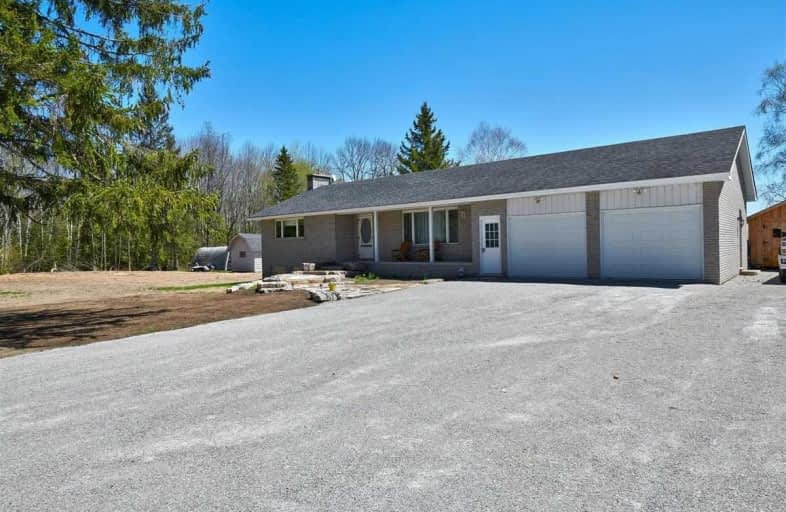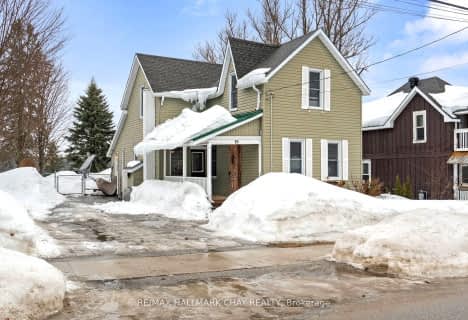Sold on Jul 23, 2020
Note: Property is not currently for sale or for rent.

-
Type: Detached
-
Style: Bungalow
-
Size: 1100 sqft
-
Lot Size: 275 x 139 Feet
-
Age: 31-50 years
-
Taxes: $2,788 per year
-
Days on Site: 62 Days
-
Added: May 22, 2020 (2 months on market)
-
Updated:
-
Last Checked: 2 months ago
-
MLS®#: S4768101
-
Listed By: Sutton group incentive realty inc., brokerage
What A Great Place To Spend Time With Your Family At Your Own Private Retreat. Country Living Yet Close To Wasaga Beach, Anten Mills, Minesing, Elmvale, Snow Valley And Collingwood Ski Trails And Barrie. This Springwater Country Home Offers .88 Of An Acre Surrounded By Farmland. Beautiful Inground Pool With Waterfall Feature And Pool House. New Granite And Flagstone Walkway Lead You To The Front Entrance. Snowmobile And Atv Trails Close By.
Extras
Oversized Double Car Heated Garage With Entrance To The Basement. This Home Offers The Perfect Set Up For A Home Based Business, Teenagers Or Inlaws. Natural Gas Heat And Central Air Ensure Comfort Year Round; Including A Generac Generator.
Property Details
Facts for 3459 Flos Road 4 East, Springwater
Status
Days on Market: 62
Last Status: Sold
Sold Date: Jul 23, 2020
Closed Date: Aug 20, 2020
Expiry Date: Aug 22, 2020
Sold Price: $669,947
Unavailable Date: Jul 23, 2020
Input Date: May 22, 2020
Prior LSC: Listing with no contract changes
Property
Status: Sale
Property Type: Detached
Style: Bungalow
Size (sq ft): 1100
Age: 31-50
Area: Springwater
Community: Phelpston
Availability Date: Flexible
Assessment Amount: $339,000
Assessment Year: 2016
Inside
Bedrooms: 2
Bedrooms Plus: 2
Bathrooms: 3
Kitchens: 1
Rooms: 6
Den/Family Room: No
Air Conditioning: Central Air
Fireplace: Yes
Laundry Level: Main
Central Vacuum: N
Washrooms: 3
Utilities
Electricity: Yes
Gas: Yes
Cable: Available
Telephone: Available
Building
Basement: Finished
Basement 2: Walk-Up
Heat Type: Forced Air
Heat Source: Gas
Exterior: Brick
Elevator: N
UFFI: No
Water Supply: Well
Special Designation: Unknown
Other Structures: Garden Shed
Parking
Driveway: Pvt Double
Garage Spaces: 2
Garage Type: Attached
Covered Parking Spaces: 10
Total Parking Spaces: 12
Fees
Tax Year: 2019
Tax Legal Description: Pt Lot 25 Con 3 Flos Parts 1&2 51R8262;
Taxes: $2,788
Highlights
Feature: Clear View
Feature: Level
Land
Cross Street: Crossland And Flos R
Municipality District: Springwater
Fronting On: East
Parcel Number: 583470047
Pool: Inground
Sewer: Septic
Lot Depth: 139 Feet
Lot Frontage: 275 Feet
Zoning: Res
Additional Media
- Virtual Tour: https://homeshots.hd.pics/3459-Flos-Rd-4-W/idx
Rooms
Room details for 3459 Flos Road 4 East, Springwater
| Type | Dimensions | Description |
|---|---|---|
| Kitchen Main | 11.00 x 11.10 | |
| Breakfast Main | 10.11 x 12.70 | W/O To Deck |
| Laundry Main | - | |
| Bathroom Main | - | 2 Pc Bath |
| Living Main | 12.00 x 19.40 | |
| Master Main | 12.20 x 14.30 | |
| Br Main | 10.10 x 12.80 | |
| Rec Lower | 13.90 x 26.10 | Gas Fireplace |
| Br Lower | 10.10 x 11.10 | |
| Br Lower | 10.10 x 11.10 | |
| Office Lower | 11.00 x 17.11 | |
| Bathroom Lower | - | 4 Pc Bath |
| XXXXXXXX | XXX XX, XXXX |
XXXX XXX XXXX |
$XXX,XXX |
| XXX XX, XXXX |
XXXXXX XXX XXXX |
$XXX,XXX |
| XXXXXXXX XXXX | XXX XX, XXXX | $669,947 XXX XXXX |
| XXXXXXXX XXXXXX | XXX XX, XXXX | $669,000 XXX XXXX |

Hillsdale Elementary School
Elementary: PublicOur Lady of Lourdes Separate School
Elementary: CatholicW R Best Memorial Public School
Elementary: PublicMinesing Central Public School
Elementary: PublicHuronia Centennial Public School
Elementary: PublicForest Hill Public School
Elementary: PublicBarrie Campus
Secondary: PublicÉSC Nouvelle-Alliance
Secondary: CatholicElmvale District High School
Secondary: PublicSt Joseph's Separate School
Secondary: CatholicBarrie North Collegiate Institute
Secondary: PublicEastview Secondary School
Secondary: Public- 2 bath
- 3 bed
- 1500 sqft
10 Albert Street East, Springwater, Ontario • L0L 1V0 • Hillsdale



