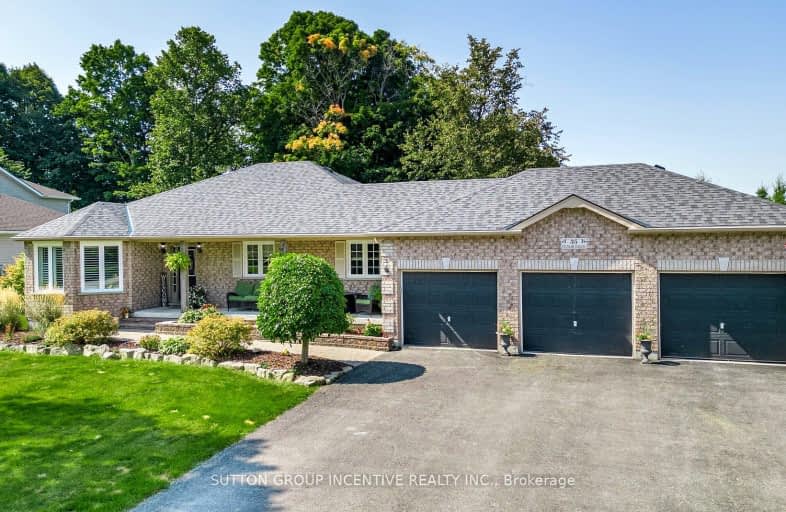Car-Dependent
- Almost all errands require a car.
7
/100

Hillsdale Elementary School
Elementary: Public
9.41 km
Our Lady of Lourdes Separate School
Elementary: Catholic
7.63 km
Wyevale Central Public School
Elementary: Public
16.46 km
Minesing Central Public School
Elementary: Public
8.55 km
Huronia Centennial Public School
Elementary: Public
7.08 km
Forest Hill Public School
Elementary: Public
11.13 km
Barrie Campus
Secondary: Public
17.22 km
ÉSC Nouvelle-Alliance
Secondary: Catholic
16.92 km
Simcoe Alternative Secondary School
Secondary: Public
19.10 km
Elmvale District High School
Secondary: Public
6.94 km
St Joseph's Separate School
Secondary: Catholic
17.12 km
Barrie North Collegiate Institute
Secondary: Public
17.85 km
-
Elmvale Fall Fair
Elmvale ON 7.54km -
Homer Barrett Park
Springwater ON 8.1km -
The BONEYARD
8.77km
-
TD Canada Trust ATM
9 Queen St W, Elmvale ON L0L 1P0 7.38km -
BMO Bank of Montreal
535 River Rd W, Wasaga Beach ON L9Z 2X2 12.42km -
CIBC
535 River Rd W, Wasaga ON L9Z 2X2 12.42km


