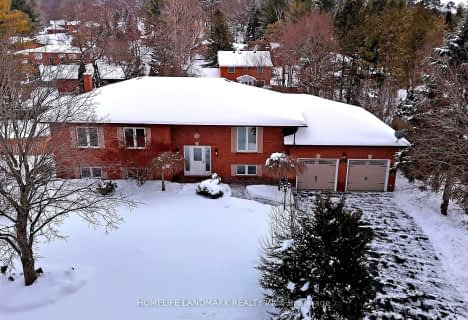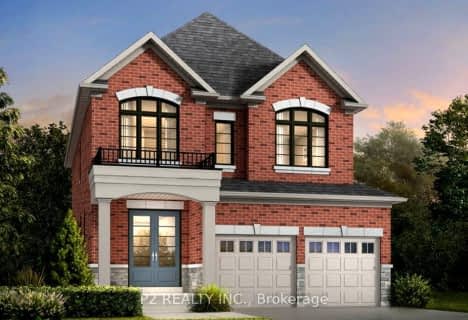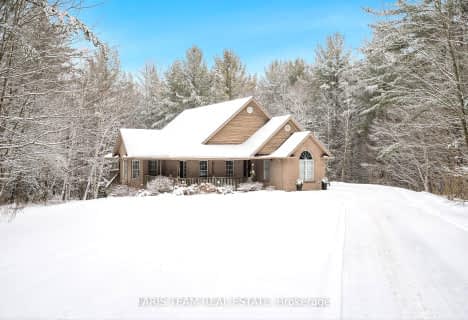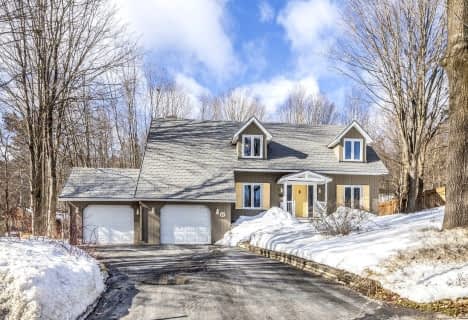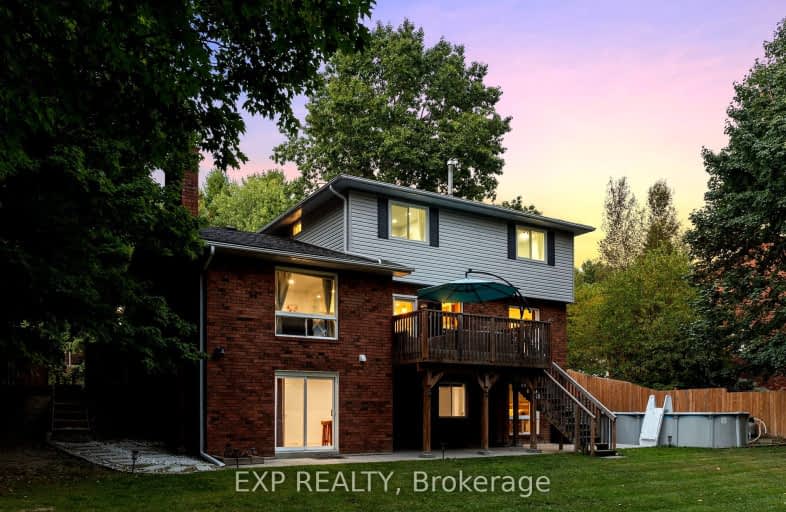
Video Tour

St Marguerite d'Youville Elementary School
Elementary: Catholic
3.87 km
Cundles Heights Public School
Elementary: Public
4.51 km
Sister Catherine Donnelly Catholic School
Elementary: Catholic
3.16 km
Terry Fox Elementary School
Elementary: Public
3.63 km
West Bayfield Elementary School
Elementary: Public
4.41 km
Forest Hill Public School
Elementary: Public
1.97 km
Barrie Campus
Secondary: Public
5.24 km
ÉSC Nouvelle-Alliance
Secondary: Catholic
5.68 km
Simcoe Alternative Secondary School
Secondary: Public
7.31 km
St Joseph's Separate School
Secondary: Catholic
4.51 km
Barrie North Collegiate Institute
Secondary: Public
5.57 km
Eastview Secondary School
Secondary: Public
6.29 km
-
Barrie Cycling Baseball Cross
Minesing ON 3.93km -
Springwater Provincial Park
Springwater L0L, Springwater ON 4.1km -
Ferris Park
Ontario 4.6km
-
Scotiabank
544 Bayfield St, Barrie ON L4M 5A2 3.58km -
TD Canada Trust ATM
534 Bayfield St, Barrie ON L4M 5A2 3.6km -
TD Bank Financial Group
534 Bayfield St, Barrie ON L4M 5A2 3.65km





