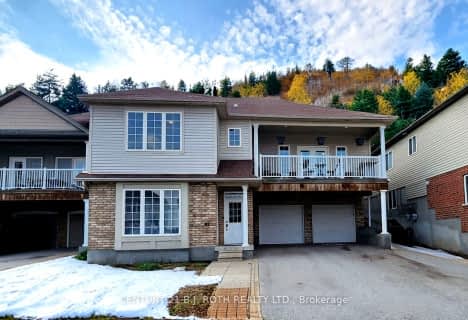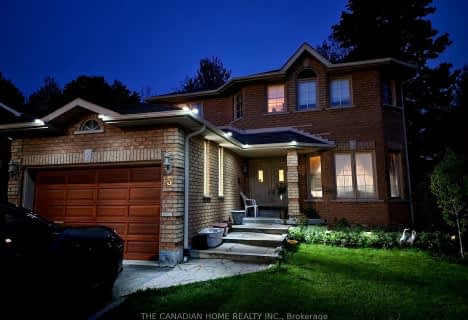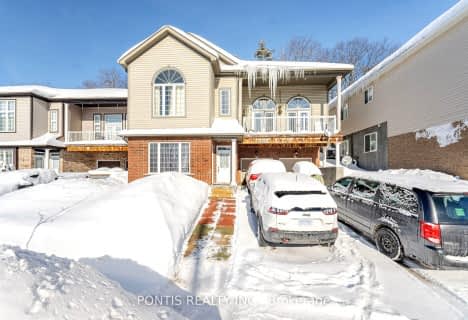
St Marys Separate School
Elementary: Catholic
3.13 km
ÉIC Nouvelle-Alliance
Elementary: Catholic
3.31 km
Emma King Elementary School
Elementary: Public
2.08 km
Andrew Hunter Elementary School
Elementary: Public
2.51 km
The Good Shepherd Catholic School
Elementary: Catholic
1.43 km
West Bayfield Elementary School
Elementary: Public
3.33 km
Barrie Campus
Secondary: Public
4.63 km
ÉSC Nouvelle-Alliance
Secondary: Catholic
3.32 km
Simcoe Alternative Secondary School
Secondary: Public
5.19 km
Barrie North Collegiate Institute
Secondary: Public
5.51 km
St Joan of Arc High School
Secondary: Catholic
5.23 km
Bear Creek Secondary School
Secondary: Public
7.13 km






