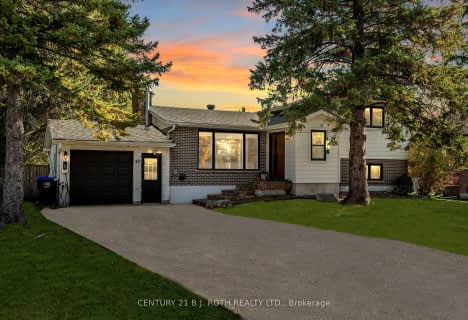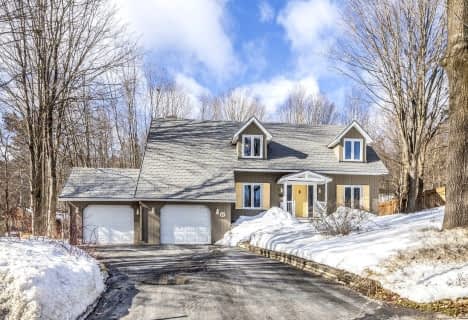
ÉIC Nouvelle-Alliance
Elementary: Catholic
3.07 km
St Marguerite d'Youville Elementary School
Elementary: Catholic
1.29 km
Sister Catherine Donnelly Catholic School
Elementary: Catholic
1.70 km
Emma King Elementary School
Elementary: Public
2.95 km
Terry Fox Elementary School
Elementary: Public
2.00 km
West Bayfield Elementary School
Elementary: Public
1.74 km
Barrie Campus
Secondary: Public
3.13 km
ÉSC Nouvelle-Alliance
Secondary: Catholic
3.08 km
Simcoe Alternative Secondary School
Secondary: Public
5.07 km
St Joseph's Separate School
Secondary: Catholic
3.46 km
Barrie North Collegiate Institute
Secondary: Public
3.80 km
Eastview Secondary School
Secondary: Public
5.45 km











