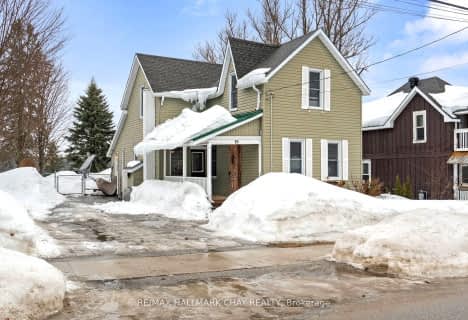Sold on May 13, 2017
Note: Property is not currently for sale or for rent.

-
Type: Detached
-
Style: Bungalow-Raised
-
Lot Size: 98 x 169
-
Age: 16-30 years
-
Taxes: $2,269 per year
-
Days on Site: 5 Days
-
Added: Jul 02, 2023 (5 days on market)
-
Updated:
-
Last Checked: 1 month ago
-
MLS®#: S6285945
-
Listed By: Keller williams experience realty, brokerage
Welcome To Your New Home. Backing Onto Farmland, Fenced In Back Yard. Newly Renovated Open Concept Kitchen, New Engineer Flooring, 2 Fire Places, 3 Bedrooms Up, One Down. Located In A Quite Hamlet Of Hillsdale. ALL INFO APPROX.
Property Details
Facts for 48 Albert Street East, Springwater
Status
Days on Market: 5
Last Status: Sold
Sold Date: May 13, 2017
Closed Date: Jun 26, 2017
Expiry Date: Jul 31, 2017
Sold Price: $550,000
Unavailable Date: Nov 30, -0001
Input Date: Nov 13, 2017
Property
Status: Sale
Property Type: Detached
Style: Bungalow-Raised
Age: 16-30
Area: Springwater
Community: Hillsdale
Availability Date: FLEX
Inside
Bedrooms: 3
Bedrooms Plus: 2
Bathrooms: 2
Kitchens: 1
Rooms: 7
Air Conditioning: Central Air
Washrooms: 2
Building
Basement: Finished
Basement 2: Full
Exterior: Brick
Exterior: Other
Elevator: N
UFFI: No
Parking
Covered Parking Spaces: 4
Total Parking Spaces: 6
Fees
Tax Year: 2016
Tax Legal Description: PLAN 451 MEDONTE PART 13 51R16832
Taxes: $2,269
Land
Cross Street: Hwy 400 N To 93 To H
Municipality District: Springwater
Parcel Number: 583720136
Pool: None
Sewer: Septic
Lot Depth: 169
Lot Frontage: 98
Acres: < .50
Zoning: RES,
Rooms
Room details for 48 Albert Street East, Springwater
| Type | Dimensions | Description |
|---|---|---|
| Kitchen Main | 5.30 x 3.04 | Eat-In Kitchen |
| Dining Main | 3.35 x 2.46 | |
| Family Main | 3.65 x 6.40 | |
| Bathroom Main | - | |
| Prim Bdrm Main | 3.35 x 3.93 | |
| Br Main | 3.32 x 3.04 | |
| Br Main | 3.32 x 3.04 | |
| Bathroom Bsmt | - | |
| Rec Bsmt | 3.93 x 9.70 | |
| Br Bsmt | 3.32 x 3.04 | |
| Br Bsmt | 3.25 x 2.61 |
| XXXXXXXX | XXX XX, XXXX |
XXXX XXX XXXX |
$XXX,XXX |
| XXX XX, XXXX |
XXXXXX XXX XXXX |
$XXX,XXX | |
| XXXXXXXX | XXX XX, XXXX |
XXXX XXX XXXX |
$XXX,XXX |
| XXX XX, XXXX |
XXXXXX XXX XXXX |
$XXX,XXX |
| XXXXXXXX XXXX | XXX XX, XXXX | $550,000 XXX XXXX |
| XXXXXXXX XXXXXX | XXX XX, XXXX | $539,900 XXX XXXX |
| XXXXXXXX XXXX | XXX XX, XXXX | $550,000 XXX XXXX |
| XXXXXXXX XXXXXX | XXX XX, XXXX | $539,900 XXX XXXX |

Hillsdale Elementary School
Elementary: PublicOur Lady of Lourdes Separate School
Elementary: CatholicSt Antoine Daniel Catholic School
Elementary: CatholicW R Best Memorial Public School
Elementary: PublicHuronia Centennial Public School
Elementary: PublicForest Hill Public School
Elementary: PublicNorth Simcoe Campus
Secondary: PublicBarrie Campus
Secondary: PublicÉSC Nouvelle-Alliance
Secondary: CatholicElmvale District High School
Secondary: PublicSt Joseph's Separate School
Secondary: CatholicSt Theresa's Separate School
Secondary: Catholic- 2 bath
- 3 bed
- 1500 sqft
10 Albert Street East, Springwater, Ontario • L0L 1V0 • Hillsdale

