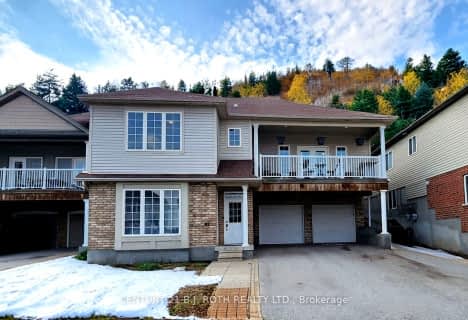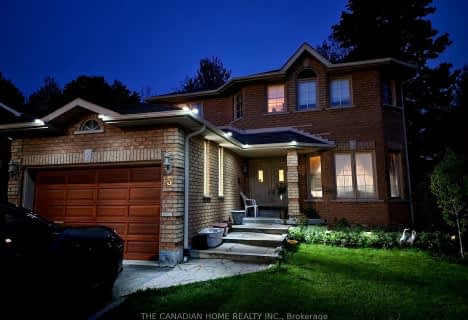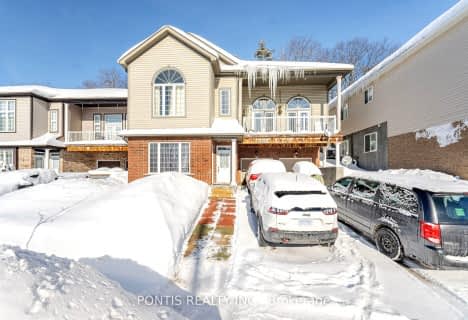
St Marys Separate School
Elementary: Catholic
3.49 km
ÉIC Nouvelle-Alliance
Elementary: Catholic
3.67 km
Emma King Elementary School
Elementary: Public
2.42 km
Andrew Hunter Elementary School
Elementary: Public
2.87 km
The Good Shepherd Catholic School
Elementary: Catholic
1.79 km
West Bayfield Elementary School
Elementary: Public
3.62 km
Barrie Campus
Secondary: Public
4.98 km
ÉSC Nouvelle-Alliance
Secondary: Catholic
3.67 km
Simcoe Alternative Secondary School
Secondary: Public
5.55 km
Barrie North Collegiate Institute
Secondary: Public
5.86 km
St Joan of Arc High School
Secondary: Catholic
5.43 km
Bear Creek Secondary School
Secondary: Public
7.30 km









