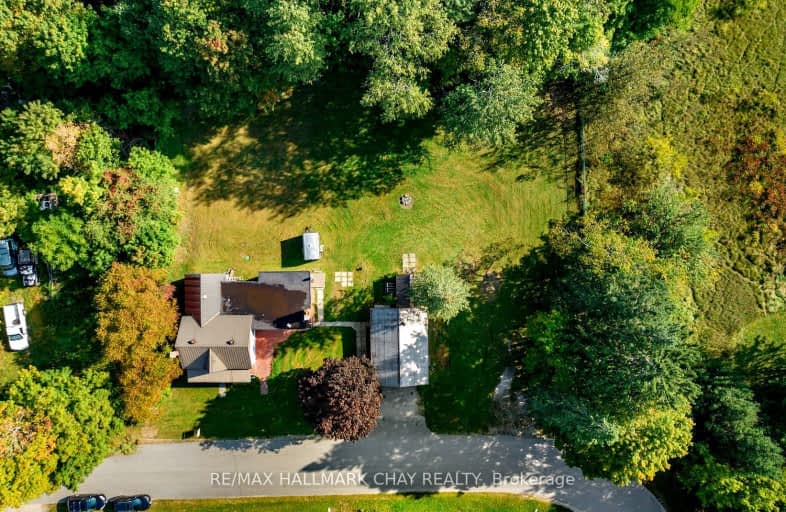Car-Dependent
- Most errands require a car.
27
/100
Somewhat Bikeable
- Most errands require a car.
28
/100

Hillsdale Elementary School
Elementary: Public
0.31 km
Our Lady of Lourdes Separate School
Elementary: Catholic
8.31 km
W R Best Memorial Public School
Elementary: Public
12.53 km
Minesing Central Public School
Elementary: Public
16.63 km
Huronia Centennial Public School
Elementary: Public
8.19 km
Forest Hill Public School
Elementary: Public
14.68 km
North Simcoe Campus
Secondary: Public
19.38 km
Barrie Campus
Secondary: Public
20.50 km
ÉSC Nouvelle-Alliance
Secondary: Catholic
20.83 km
Elmvale District High School
Secondary: Public
8.42 km
St Joseph's Separate School
Secondary: Catholic
19.54 km
Barrie North Collegiate Institute
Secondary: Public
20.77 km


