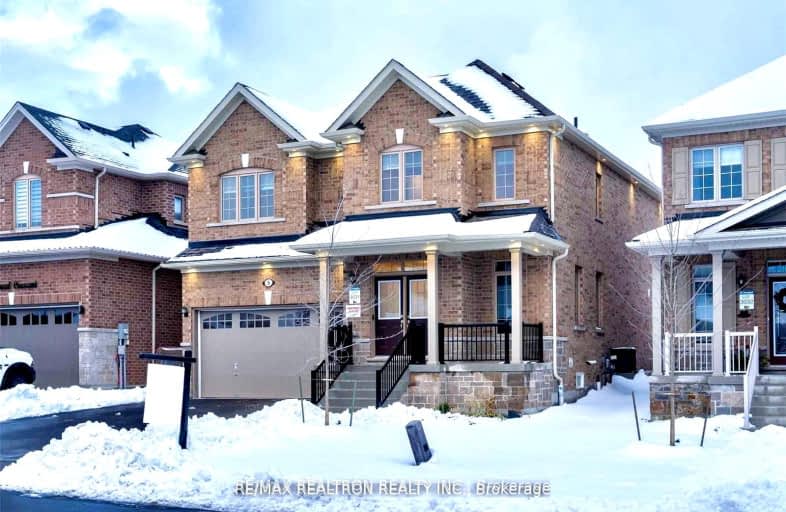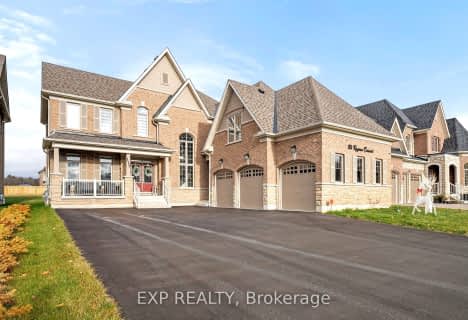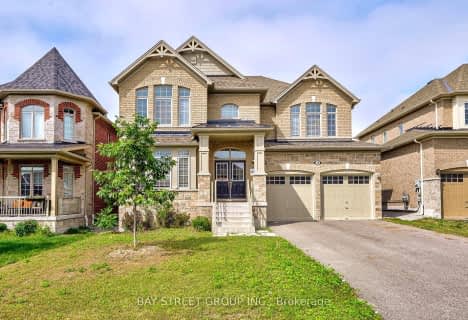Car-Dependent
- Almost all errands require a car.
Somewhat Bikeable
- Most errands require a car.

St Marys Separate School
Elementary: CatholicEmma King Elementary School
Elementary: PublicAndrew Hunter Elementary School
Elementary: PublicThe Good Shepherd Catholic School
Elementary: CatholicWest Bayfield Elementary School
Elementary: PublicArdagh Bluffs Public School
Elementary: PublicBarrie Campus
Secondary: PublicÉcole secondaire Roméo Dallaire
Secondary: PublicÉSC Nouvelle-Alliance
Secondary: CatholicSimcoe Alternative Secondary School
Secondary: PublicSt Joan of Arc High School
Secondary: CatholicBear Creek Secondary School
Secondary: Public-
O'hara's Public House
420 Leacock, Barrie, ON L4N 5G5 3.75km -
Don Cherry's Sports Grill
353 Anne Street N, Barrie, ON L4N 7Z9 4.13km -
Perfect Szn
353 Anne Street N, Barrie, ON L4N 7Z9 4.13km
-
McDonald's
446 Bayfield Street, Barrie, ON L4M 5A2 5.41km -
McDonald's
450 Bayfield Street, Barrie, ON L4M 5A2 5.41km -
Starbucks
482 Bayfield St, Barrie, ON L4N 5.43km
-
Shoppers Drug Mart
165 Wellington Street West, Barrie, ON L4N 5.14km -
Loblaws
472 Bayfield Street, Barrie, ON L4M 5A2 5.2km -
Drugstore Pharmacy
11 Bryne Drive, Barrie, ON L4N 8V8 6.69km
-
Domino's Pizza
420 Leacock Drive, Barrie, ON L4N 5G5 3.69km -
Yangs Chinese Restaurant
420 Leacock Drive, Unit K, Barrie, ON L4N 5G5 3.69km -
Subway
652 Dunlop Street W, Barrie, ON L4N 9X1 3.76km
-
Bayfield Mall
320 Bayfield Street, Barrie, ON L4M 3C1 5.44km -
Kozlov Centre
400 Bayfield Road, Barrie, ON L4M 5A1 5.51km -
Georgian Mall
509 Bayfield Street, Barrie, ON L4M 4Z8 5.63km
-
Joe's No Frills
165 Wellington Street W, Barrie, ON L4N 1L7 5.08km -
Loblaws
472 Bayfield Street, Barrie, ON L4M 5A2 5.2km -
The Bulk Barn
490 Bayfield Street, Barrie, ON L4M 5A2 5.37km
-
LCBO
534 Bayfield Street, Barrie, ON L4M 5A2 5.34km -
Dial a Bottle
Barrie, ON L4N 9A9 9km -
Coulsons General Store & Farm Supply
RR 2, Oro Station, ON L0L 2E0 22.71km
-
Great Canadian Oil Change
285 Dunlop Street W, Barrie, AB L4N 1C1 5.05km -
Petro-Canada
360 Bayfield Street, Barrie, ON L4M 3C4 5.53km -
Wardle Harris Auto Service
192 Tiffin Street, Barrie, ON L4N 2N4 5.62km
-
Imperial Cinemas
55 Dunlop Street W, Barrie, ON L4N 1A3 6.14km -
Cineplex - North Barrie
507 Cundles Road E, Barrie, ON L4M 0G9 7.69km -
Galaxy Cinemas
72 Commerce Park Drive, Barrie, ON L4N 8W8 9.6km
-
Barrie Public Library - Painswick Branch
48 Dean Avenue, Barrie, ON L4N 0C2 10.35km -
Innisfil Public Library
967 Innisfil Beach Road, Innisfil, ON L9S 1V3 19.35km -
Orillia Public Library
36 Mississaga Street W, Orillia, ON L3V 3A6 36.94km
-
Royal Victoria Hospital
201 Georgian Drive, Barrie, ON L4M 6M2 9.09km -
Soldier's Memorial Hospital
170 Colborne Street W, Orillia, ON L3V 2Z3 36.46km -
Soldiers' Memorial Hospital
170 Colborne Street W, Orillia, ON L3V 2Z3 36.46km
-
Delta Force Paintball
4.36km -
Dog Off-Leash Recreation Area
Barrie ON 5.41km -
The Pirate Park
6.39km
-
CIBC
453 Dunlop St W, Barrie ON L4N 1C3 4.16km -
TD Bank Financial Group
34 Cedar Pointe Dr, Barrie ON L4N 5R7 4.5km -
RBC Royal Bank
37 Finlay Rd, Barrie ON L4N 7T8 4.71km
- 4 bath
- 4 bed
- 3500 sqft
113 Rugman Crescent, Springwater, Ontario • L9X 2A5 • Centre Vespra
- 4 bath
- 4 bed
- 2000 sqft
26 Sanford Circle, Springwater, Ontario • L9X 2A8 • Centre Vespra











