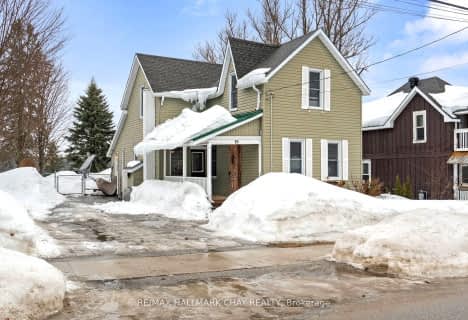Sold on Oct 13, 2020
Note: Property is not currently for sale or for rent.

-
Type: Detached
-
Style: Bungalow-Raised
-
Lot Size: 88.25 x 200.26 Feet
-
Age: 31-50 years
-
Taxes: $2,465 per year
-
Days on Site: 8 Days
-
Added: Jul 04, 2023 (1 week on market)
-
Updated:
-
Last Checked: 2 months ago
-
MLS®#: S6304197
-
Listed By: Coldwell banker the real estate centre brokerage
Gorgeous renovated open concept bungalow in beautiful Hillsdale! Huge country 88 x 200 foot lot with 2 tiered deck, fire pit & shed. Lots of recent upgrades including new siding, shingles (2015), gas furnace & A/C (2016) & windows (2016). Carpet free home (except stairs). 4 bedrooms & 2 bathrooms. Bright and sunny layout with lots of natural light and above grade windows in basement. Paved double drive with room for 4+ cars. Fabulous and convenient location! 5 minutes to HWY 400 and 15 minutes to Barrie. 10 minutes to Mt St Louis for great skiing. Quiet community for outdoor enthusiasts & families looking to escape the city!
Property Details
Facts for 51 Albert Street East, Springwater
Status
Days on Market: 8
Last Status: Sold
Sold Date: Oct 13, 2020
Closed Date: Dec 04, 2020
Expiry Date: Jan 31, 2021
Sold Price: $636,000
Unavailable Date: Nov 30, -0001
Input Date: Oct 05, 2020
Prior LSC: Sold
Property
Status: Sale
Property Type: Detached
Style: Bungalow-Raised
Age: 31-50
Area: Springwater
Community: Hillsdale
Availability Date: FLEX
Assessment Amount: $295,000
Assessment Year: 2020
Inside
Bedrooms: 3
Bedrooms Plus: 1
Bathrooms: 2
Kitchens: 1
Rooms: 7
Air Conditioning: Central Air
Washrooms: 2
Building
Basement: Finished
Basement 2: Full
Exterior: Brick
Exterior: Vinyl Siding
Elevator: N
Parking
Covered Parking Spaces: 2
Total Parking Spaces: 3
Fees
Tax Year: 2019
Tax Legal Description: PCL C-4 SEC 51-451; PT BLK C PL 451 MEDONTE PT 11,
Taxes: $2,465
Land
Cross Street: Hwy 93 And Albert St
Municipality District: Springwater
Fronting On: South
Parcel Number: 583720148
Sewer: Septic
Lot Depth: 200.26 Feet
Lot Frontage: 88.25 Feet
Acres: < .50
Zoning: RES
Rooms
Room details for 51 Albert Street East, Springwater
| Type | Dimensions | Description |
|---|---|---|
| Living Main | 4.18 x 4.51 | Hardwood Floor |
| Dining Main | 2.85 x 3.48 | Hardwood Floor |
| Kitchen Main | 3.33 x 3.66 | Tile Floor |
| Prim Bdrm Main | 3.33 x 3.60 | |
| Br Main | 2.57 x 2.87 | |
| Br Main | 2.47 x 2.60 | |
| Bathroom Main | 1.50 x 2.04 | |
| Bathroom Bsmt | 2.76 x 3.27 | |
| Br Bsmt | 3.64 x 4.47 | |
| Family Bsmt | 3.71 x 7.14 |
| XXXXXXXX | XXX XX, XXXX |
XXXX XXX XXXX |
$XXX,XXX |
| XXX XX, XXXX |
XXXXXX XXX XXXX |
$XXX,XXX | |
| XXXXXXXX | XXX XX, XXXX |
XXXX XXX XXXX |
$XXX,XXX |
| XXX XX, XXXX |
XXXXXX XXX XXXX |
$XXX,XXX |
| XXXXXXXX XXXX | XXX XX, XXXX | $636,000 XXX XXXX |
| XXXXXXXX XXXXXX | XXX XX, XXXX | $619,000 XXX XXXX |
| XXXXXXXX XXXX | XXX XX, XXXX | $443,000 XXX XXXX |
| XXXXXXXX XXXXXX | XXX XX, XXXX | $449,800 XXX XXXX |

Hillsdale Elementary School
Elementary: PublicOur Lady of Lourdes Separate School
Elementary: CatholicSt Antoine Daniel Catholic School
Elementary: CatholicW R Best Memorial Public School
Elementary: PublicHuronia Centennial Public School
Elementary: PublicForest Hill Public School
Elementary: PublicNorth Simcoe Campus
Secondary: PublicBarrie Campus
Secondary: PublicÉSC Nouvelle-Alliance
Secondary: CatholicElmvale District High School
Secondary: PublicSt Joseph's Separate School
Secondary: CatholicSt Theresa's Separate School
Secondary: Catholic- 2 bath
- 3 bed
- 1500 sqft
10 Albert Street East, Springwater, Ontario • L0L 1V0 • Hillsdale

