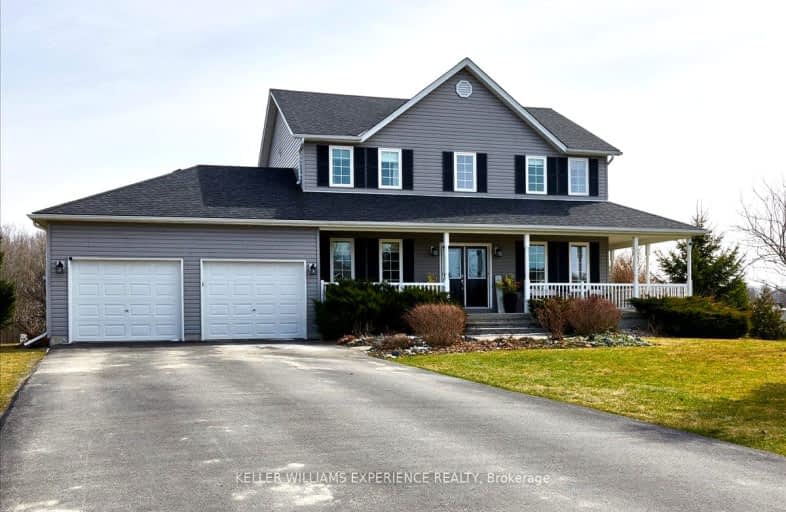Car-Dependent
- Almost all errands require a car.
0
/100

Hillsdale Elementary School
Elementary: Public
9.48 km
Our Lady of Lourdes Separate School
Elementary: Catholic
7.80 km
St Marguerite d'Youville Elementary School
Elementary: Catholic
15.18 km
Minesing Central Public School
Elementary: Public
8.40 km
Huronia Centennial Public School
Elementary: Public
7.25 km
Forest Hill Public School
Elementary: Public
10.96 km
Barrie Campus
Secondary: Public
17.05 km
ÉSC Nouvelle-Alliance
Secondary: Catholic
16.74 km
Simcoe Alternative Secondary School
Secondary: Public
18.93 km
Elmvale District High School
Secondary: Public
7.12 km
St Joseph's Separate School
Secondary: Catholic
16.95 km
Barrie North Collegiate Institute
Secondary: Public
17.68 km
-
Elmvale Fall Fair
Elmvale ON 7.71km -
Bishop Park
7.95km -
Homer Barrett Park
Springwater ON 8.28km
-
Localcoin Bitcoin ATM - West River Convenience
620 River Rd W, Wasaga ON L9Z 2P1 12.8km -
Scotiabank
544 Bayfield St, Barrie ON L4M 5A2 15.18km -
President's Choice Financial Pavilion and ATM
472 Bayfield St, Barrie ON L4M 5A2 15.5km


