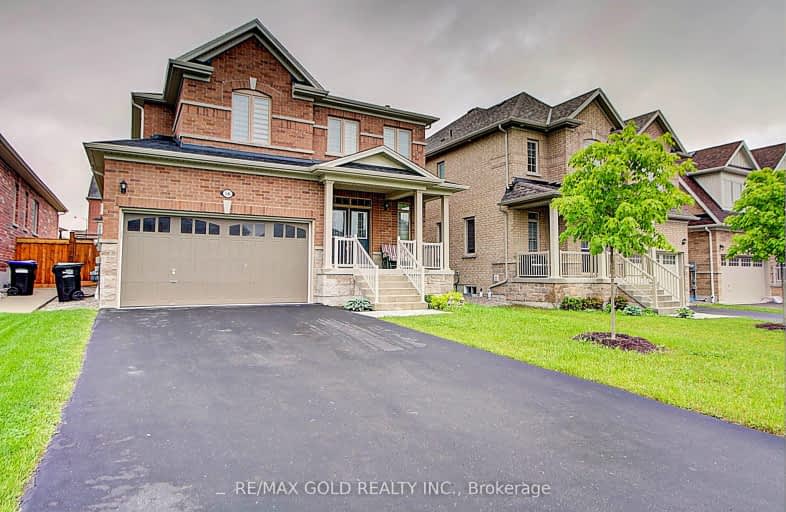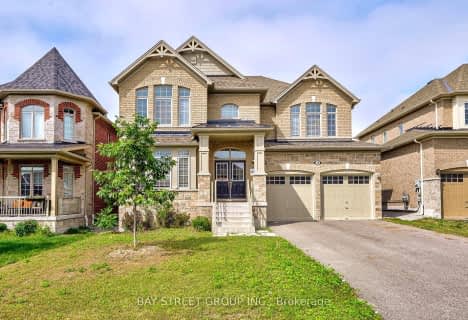Car-Dependent
- Almost all errands require a car.
Somewhat Bikeable
- Almost all errands require a car.

St Marys Separate School
Elementary: CatholicEmma King Elementary School
Elementary: PublicAndrew Hunter Elementary School
Elementary: PublicThe Good Shepherd Catholic School
Elementary: CatholicWest Bayfield Elementary School
Elementary: PublicArdagh Bluffs Public School
Elementary: PublicBarrie Campus
Secondary: PublicÉcole secondaire Roméo Dallaire
Secondary: PublicÉSC Nouvelle-Alliance
Secondary: CatholicSimcoe Alternative Secondary School
Secondary: PublicSt Joan of Arc High School
Secondary: CatholicBear Creek Secondary School
Secondary: Public-
Pringle Park
Ontario 3.18km -
Delta Force Paintball
4.45km -
Sunnidale Park
227 Sunnidale Rd, Barrie ON L4M 3B9 4.99km
-
TD Bank Financial Group
34 Cedar Pointe Dr, Barrie ON L4N 5R7 4.6km -
President's Choice Financial ATM
165 Wellington St W, Barrie ON L4N 1L7 5.1km -
BDC - Business Development Bank of Canada
126 Wellington St W, Barrie ON L4N 1K9 5.26km
- 4 bath
- 4 bed
- 2000 sqft
26 Sanford Circle, Springwater, Ontario • L9X 2A8 • Centre Vespra







