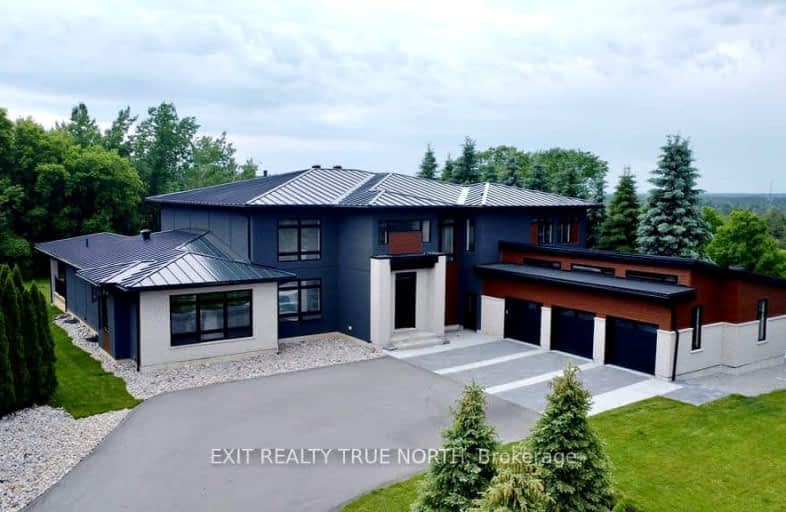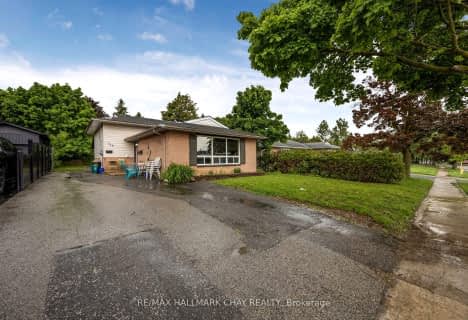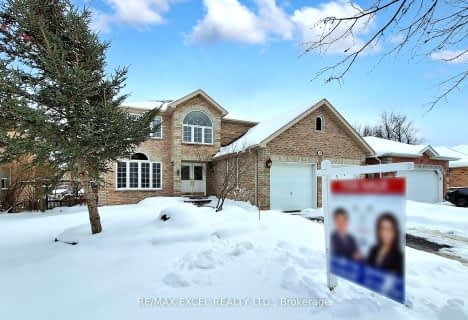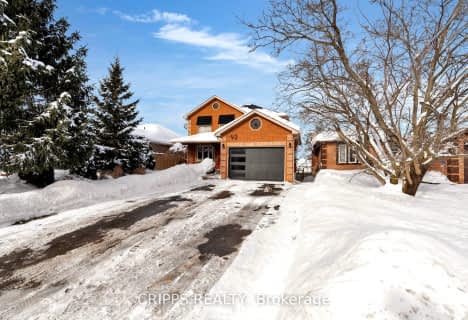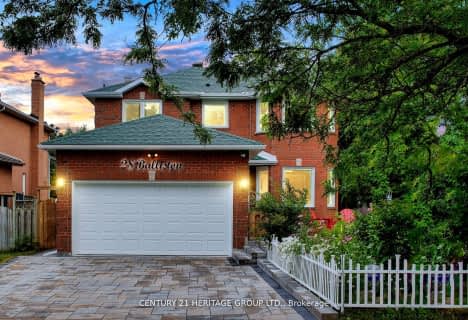Car-Dependent
- Almost all errands require a car.
Somewhat Bikeable
- Almost all errands require a car.

St Marguerite d'Youville Elementary School
Elementary: CatholicCundles Heights Public School
Elementary: PublicSister Catherine Donnelly Catholic School
Elementary: CatholicEmma King Elementary School
Elementary: PublicTerry Fox Elementary School
Elementary: PublicWest Bayfield Elementary School
Elementary: PublicBarrie Campus
Secondary: PublicÉSC Nouvelle-Alliance
Secondary: CatholicSimcoe Alternative Secondary School
Secondary: PublicSt Joseph's Separate School
Secondary: CatholicBarrie North Collegiate Institute
Secondary: PublicEastview Secondary School
Secondary: Public-
Cartwright Park
Barrie ON 2.48km -
Redpath Park
ON 2.85km -
Ferris Park
ON 2.98km
-
Scotiabank
544 Bayfield St, Barrie ON L4M 5A2 1.3km -
TD Canada Trust ATM
534 Bayfield St, Barrie ON L4M 5A2 1.37km -
President's Choice Financial ATM
524 Bayfield St N, Barrie ON L4M 5A2 1.42km
