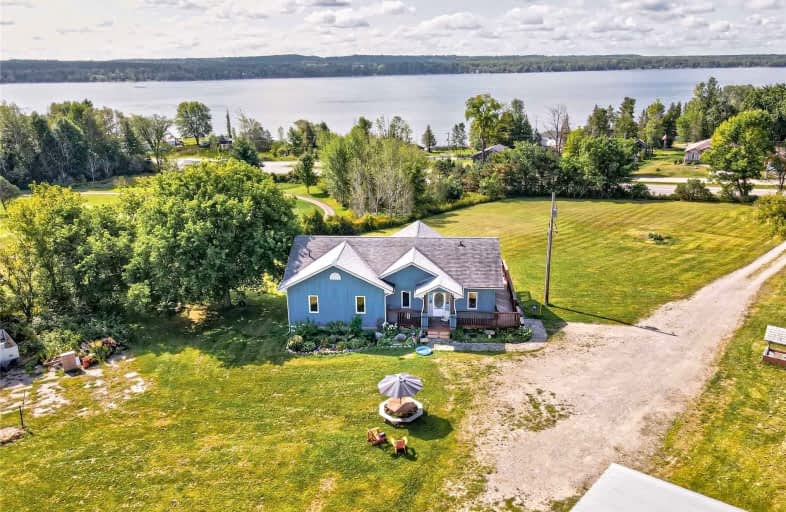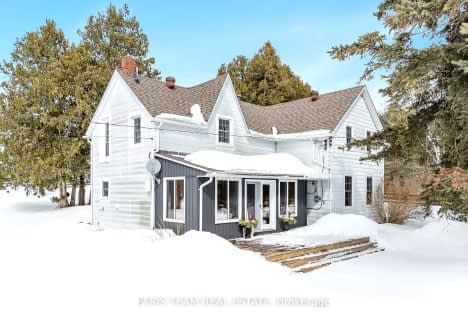

Hillsdale Elementary School
Elementary: PublicOur Lady of Lourdes Separate School
Elementary: CatholicWyevale Central Public School
Elementary: PublicSt Antoine Daniel Catholic School
Elementary: CatholicTay Shores Public School
Elementary: PublicHuronia Centennial Public School
Elementary: PublicGeorgian Bay District Secondary School
Secondary: PublicNorth Simcoe Campus
Secondary: PublicÉcole secondaire Le Caron
Secondary: PublicElmvale District High School
Secondary: PublicSt Joseph's Separate School
Secondary: CatholicSt Theresa's Separate School
Secondary: Catholic- 2 bath
- 3 bed
1969 North Orr Lake Road, Springwater, Ontario • L0L 1P0 • Rural Springwater
- 2 bath
- 3 bed
- 2500 sqft
6236 Penetanguishene Road, Springwater, Ontario • L0L 1P0 • Elmvale



