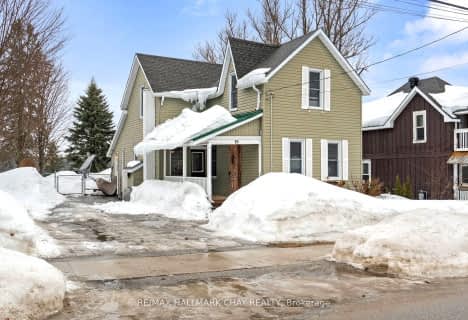
Hillsdale Elementary School
Elementary: Public
0.58 km
Our Lady of Lourdes Separate School
Elementary: Catholic
8.70 km
St Antoine Daniel Catholic School
Elementary: Catholic
18.05 km
W R Best Memorial Public School
Elementary: Public
12.61 km
Huronia Centennial Public School
Elementary: Public
8.62 km
Forest Hill Public School
Elementary: Public
15.04 km
North Simcoe Campus
Secondary: Public
19.23 km
Barrie Campus
Secondary: Public
20.80 km
ÉSC Nouvelle-Alliance
Secondary: Catholic
21.16 km
Elmvale District High School
Secondary: Public
8.85 km
St Joseph's Separate School
Secondary: Catholic
19.80 km
Barrie North Collegiate Institute
Secondary: Public
21.05 km

