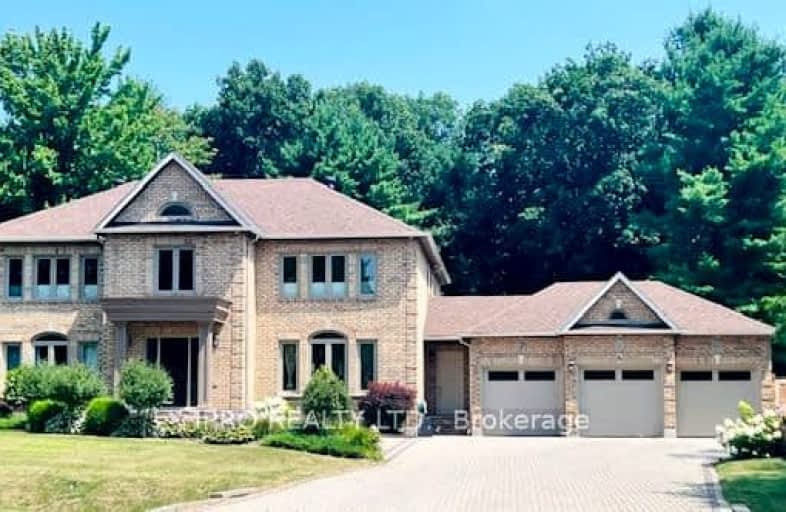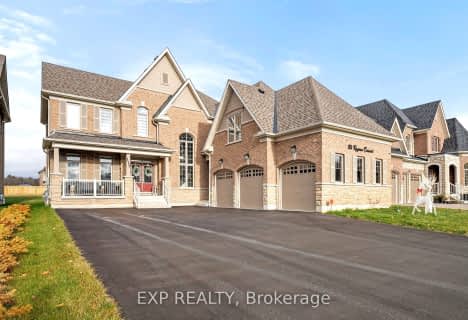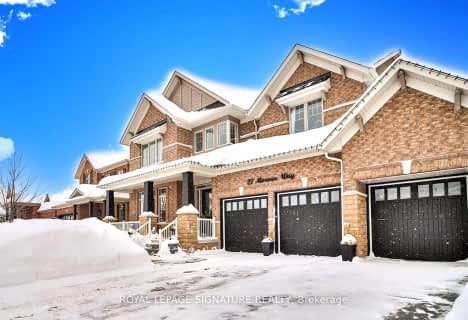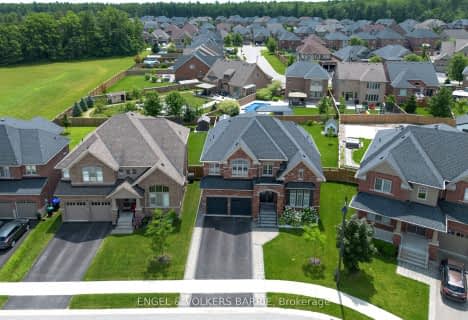Car-Dependent
- Almost all errands require a car.
Somewhat Bikeable
- Almost all errands require a car.

St Marys Separate School
Elementary: CatholicEmma King Elementary School
Elementary: PublicAndrew Hunter Elementary School
Elementary: PublicThe Good Shepherd Catholic School
Elementary: CatholicSt Catherine of Siena School
Elementary: CatholicArdagh Bluffs Public School
Elementary: PublicBarrie Campus
Secondary: PublicÉSC Nouvelle-Alliance
Secondary: CatholicSimcoe Alternative Secondary School
Secondary: PublicBarrie North Collegiate Institute
Secondary: PublicSt Joan of Arc High School
Secondary: CatholicBear Creek Secondary School
Secondary: Public-
O'hara's Public House
420 Leacock, Barrie, ON L4N 5G5 3.1km -
St. Louis Bar And Grill
408 Dunlop Street West, Unit 1, Barrie, ON L4N 1C2 3.54km -
Don Cherry's Sports Grill
353 Anne Street N, Barrie, ON L4N 7Z9 3.65km
-
Tim Hortons
354 Bayfield St, Barrie, ON L4M 3C4 4.95km -
McDonald's
446 Bayfield Street, Barrie, ON L4M 5A2 4.96km -
McDonald's
450 Bayfield Street, Barrie, ON L4M 5A2 4.96km
-
World Gym
400 Bayfield Street, Barrie, ON L4M 5A1 4.86km -
Planet Fitness
320 Bayfield Street, Barrie, ON L4M 3C1 4.88km -
LA Fitness
527 Cundles Road East, Building D, Barrie, ON L4M 0G9 7.69km
-
Shoppers Drug Mart
165 Wellington Street West, Barrie, ON L4N 4.45km -
Loblaws
472 Bayfield Street, Barrie, ON L4M 5A2 4.8km -
Drugstore Pharmacy
11 Bryne Drive, Barrie, ON L4N 8V8 5.93km
-
Subway
652 Dunlop Street W, Barrie, ON L4N 9X1 3.03km -
Yangs Chinese Restaurant
420 Leacock Drive, Unit K, Barrie, ON L4N 5G5 3.05km -
Domino's Pizza
420 Leacock Drive, Barrie, ON L4N 5G5 3.05km
-
Bayfield Mall
320 Bayfield Street, Barrie, ON L4M 3C1 4.86km -
Kozlov Centre
400 Bayfield Road, Barrie, ON L4M 5A1 4.99km -
Georgian Mall
509 Bayfield Street, Barrie, ON L4M 4Z8 5.22km
-
Joe's No Frills
165 Wellington Street W, Barrie, ON L4N 1L7 4.38km -
Loblaws
472 Bayfield Street, Barrie, ON L4M 5A2 4.8km -
Metro
400 Bayfield Street, Barrie, ON L4M 5A1 4.99km
-
LCBO
534 Bayfield Street, Barrie, ON L4M 5A2 4.97km -
Dial a Bottle
Barrie, ON L4N 9A9 8.27km -
Coulsons General Store & Farm Supply
RR 2, Oro Station, ON L0L 2E0 22.21km
-
Great Canadian Oil Change
285 Dunlop Street W, Barrie, AB L4N 1C1 4.32km -
Wardle Harris Auto Service
192 Tiffin Street, Barrie, ON L4N 2N4 4.86km -
Petro-Canada
360 Bayfield Street, Barrie, ON L4M 3C4 5km
-
Imperial Cinemas
55 Dunlop Street W, Barrie, ON L4N 1A3 5.45km -
Cineplex - North Barrie
507 Cundles Road E, Barrie, ON L4M 0G9 7.17km -
Galaxy Cinemas
72 Commerce Park Drive, Barrie, ON L4N 8W8 8.9km
-
Barrie Public Library - Painswick Branch
48 Dean Avenue, Barrie, ON L4N 0C2 9.58km -
Innisfil Public Library
967 Innisfil Beach Road, Innisfil, ON L9S 1V3 18.59km -
Wasaga Beach Public Library
120 Glenwood Drive, Wasaga Beach, ON L9Z 2K5 25.34km
-
Royal Victoria Hospital
201 Georgian Drive, Barrie, ON L4M 6M2 8.54km -
Wellington Walk-in Clinic
200 Wellington Street W, Unit 3, Barrie, ON L4N 1K9 4.21km -
Huronia Urgent Care Clinic
102-480 Huronia Road, Barrie, ON L4N 6M2 8.62km
-
Pringle Park
ON 2.33km -
Delta Force Paintball
3.61km -
Sunnidale Park
227 Sunnidale Rd, Barrie ON L4M 3B9 4.26km
-
President's Choice Financial ATM
165 Wellington St W, Barrie ON L4N 1L7 4.29km -
BDC - Business Development Bank of Canada
126 Wellington St W, Barrie ON L4N 1K9 4.47km -
President's Choice Financial Pavilion and ATM
472 Bayfield St, Barrie ON L4M 5A2 4.78km
- 4 bath
- 4 bed
- 3500 sqft
113 Rugman Crescent, Springwater, Ontario • L9X 2A5 • Centre Vespra
- 5 bath
- 4 bed
- 3500 sqft
61 Oliver's Mill Road, Springwater, Ontario • L9X 0S7 • Centre Vespra








