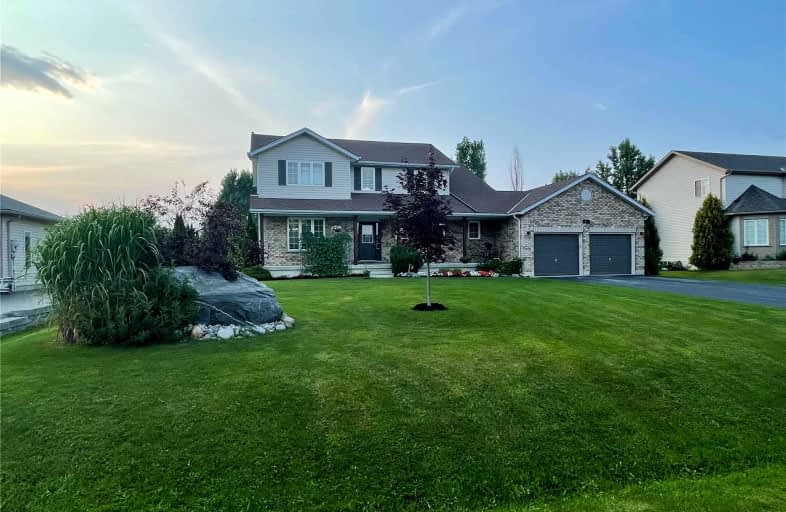
Hillsdale Elementary School
Elementary: Public
9.70 km
Our Lady of Lourdes Separate School
Elementary: Catholic
7.82 km
Wyevale Central Public School
Elementary: Public
16.61 km
Minesing Central Public School
Elementary: Public
8.32 km
Huronia Centennial Public School
Elementary: Public
7.27 km
Forest Hill Public School
Elementary: Public
11.08 km
Barrie Campus
Secondary: Public
17.15 km
ÉSC Nouvelle-Alliance
Secondary: Catholic
16.82 km
Elmvale District High School
Secondary: Public
7.12 km
St Joseph's Separate School
Secondary: Catholic
17.07 km
Barrie North Collegiate Institute
Secondary: Public
17.79 km
St Joan of Arc High School
Secondary: Catholic
20.55 km


