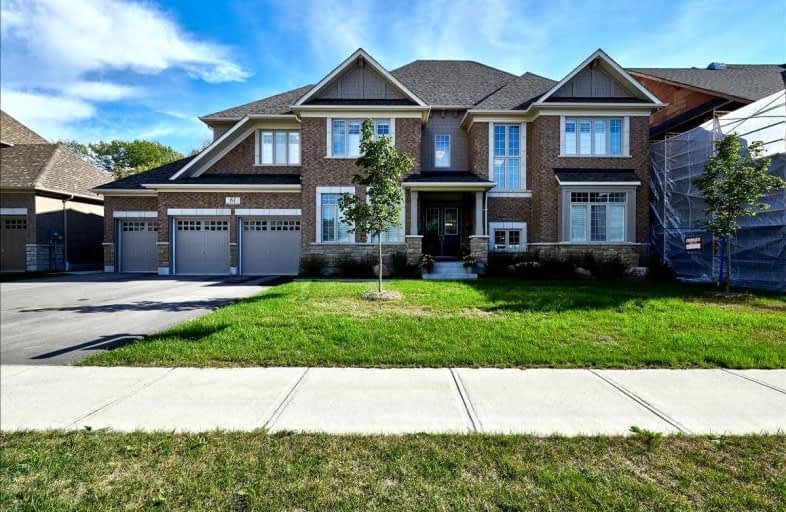
St Marys Separate School
Elementary: Catholic
3.37 km
ÉIC Nouvelle-Alliance
Elementary: Catholic
3.79 km
Emma King Elementary School
Elementary: Public
2.63 km
Andrew Hunter Elementary School
Elementary: Public
2.88 km
The Good Shepherd Catholic School
Elementary: Catholic
1.83 km
West Bayfield Elementary School
Elementary: Public
4.02 km
Barrie Campus
Secondary: Public
5.16 km
ÉSC Nouvelle-Alliance
Secondary: Catholic
3.80 km
Simcoe Alternative Secondary School
Secondary: Public
5.41 km
Barrie North Collegiate Institute
Secondary: Public
6.00 km
St Joan of Arc High School
Secondary: Catholic
4.68 km
Bear Creek Secondary School
Secondary: Public
6.51 km




